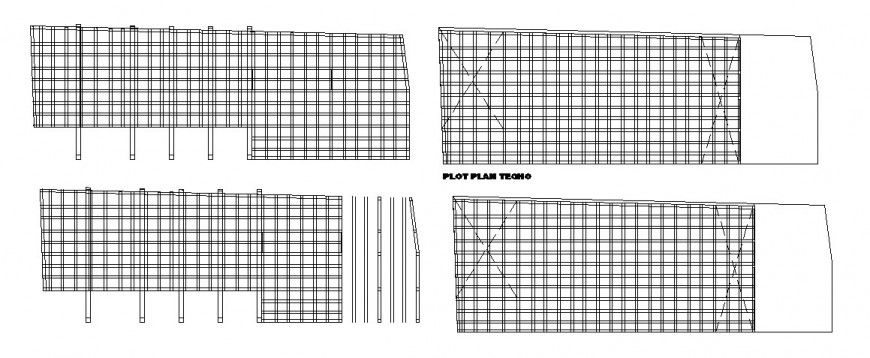Building slab structural detail drawing in dwg AutoCAD file.
Description
Building slab structural detail drawing in dwg AutoCAD file. This file includes the detail drawing of the slab detail, structural detail, slab rod structural detail, etc.
File Type:
DWG
File Size:
4.9 MB
Category::
Construction
Sub Category::
Concrete And Reinforced Concrete Details
type:
Gold

Uploaded by:
Eiz
Luna
