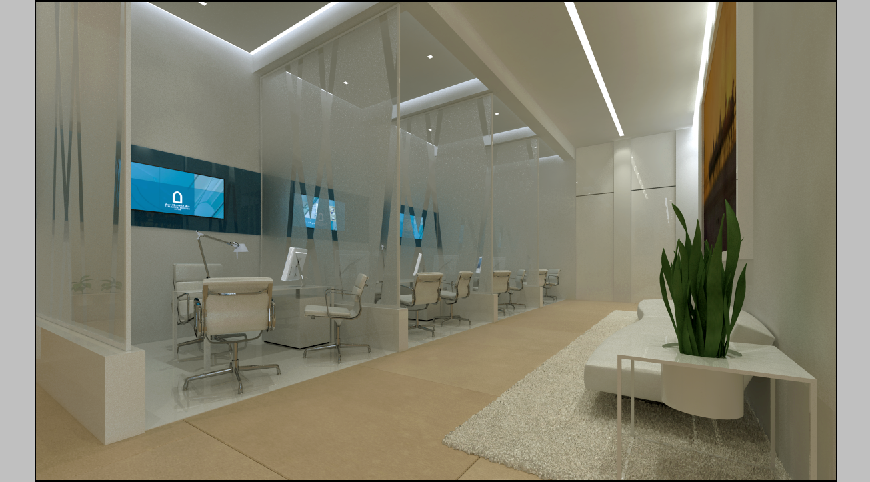Office 3d tif image.
Description
Office 3d image. Contemporary office 3d tif image with glass partition and light effect. Meeting room detail with waiting area.
File Type:
JPEG
File Size:
1.2 MB
Category::
Interior Design
Sub Category::
Modern Office Interior Design
type:
Gold
Uploaded by:
Eiz
Luna

