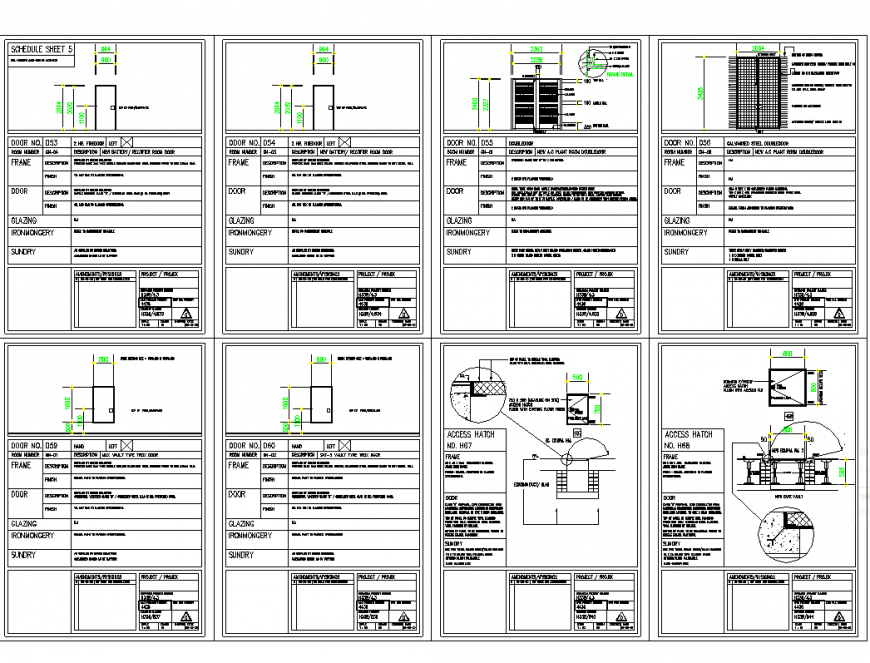Shed Door 6 Industrial plan layout file
Description
Shed Door 6 Industrial plan layout file, concrete mortar detail, wooden detail, glazing detail, frame detail, lock system detail, not to scale detail, hatching detail, cut out detail, brick wall detail, lock system detail, etc.
File Type:
DWG
File Size:
83 KB
Category::
Dwg Cad Blocks
Sub Category::
Windows And Doors Dwg Blocks
type:
Gold
Uploaded by:
Eiz
Luna
