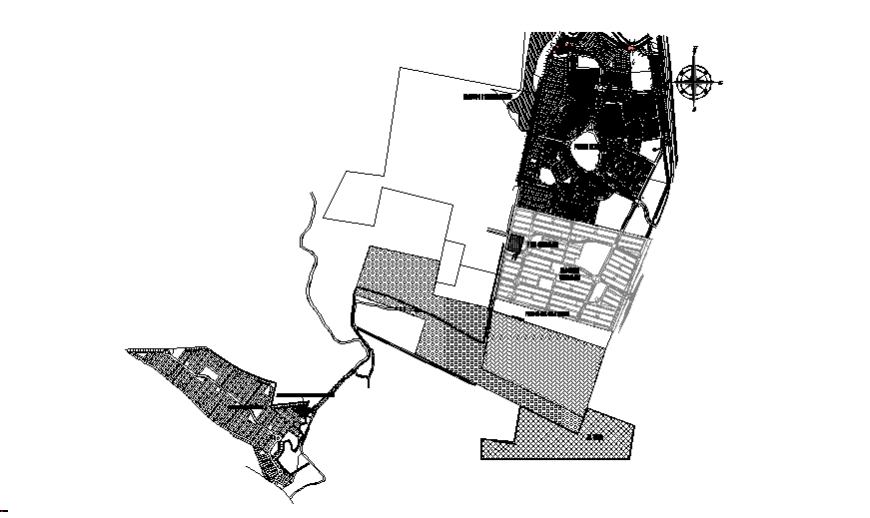Town planning with location map details architecture project details dwg file
Description
Town planning with location map details architecture project details that includes a detailed view of road map and number details, garden details, landmarks details, legend details, temples, schools, residential area, government and corporate buildings, streets, lakes, landscaping, bridges, trees and much more of location map details.
Uploaded by:
Eiz
Luna

