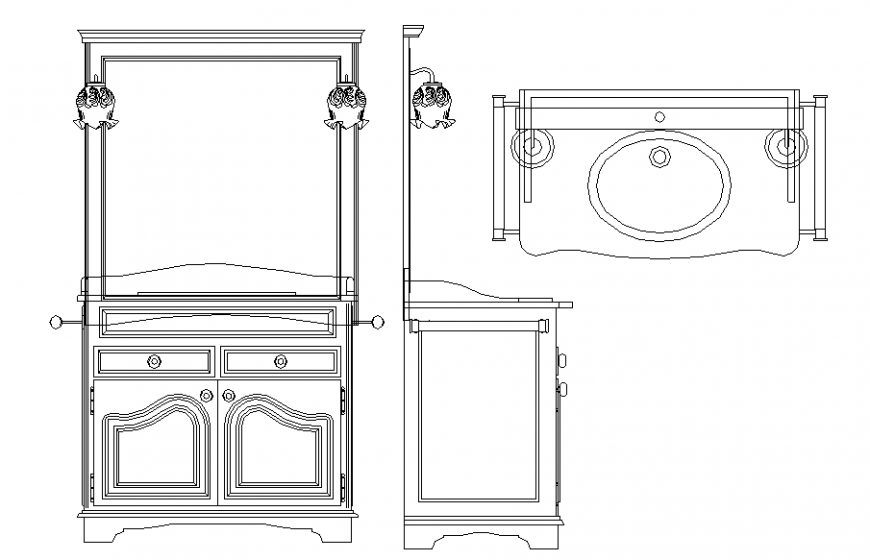Sink and dressing table furniture detail dwg file
Description
Sink and dressing table furniture detail dwg file, top elevation detail, front elevation detail, side elevation detail, drawer detail, cub board detail, wooden material detail, light lamp detail, not to scale detail, grid line detail, etc.
File Type:
DWG
File Size:
38 KB
Category::
Dwg Cad Blocks
Sub Category::
Autocad Plumbing Fixture Blocks
type:
Gold
Uploaded by:
Eiz
Luna
