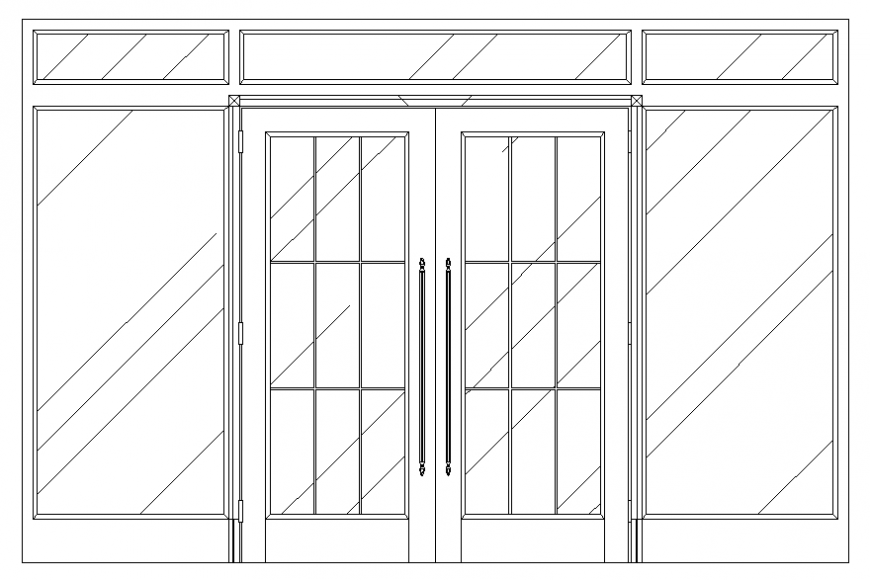Detail of Interior glass doors layout file
Description
Detail of Interior glass doors layout file, door hendle detail, glass fiber detail, grid line detail, not to scale detail, bolt nut detail, wooden framing detail, cross lining detail, front elevation detail, etc.
File Type:
DWG
File Size:
14 KB
Category::
Dwg Cad Blocks
Sub Category::
Windows And Doors Dwg Blocks
type:
Gold
Uploaded by:
Eiz
Luna

