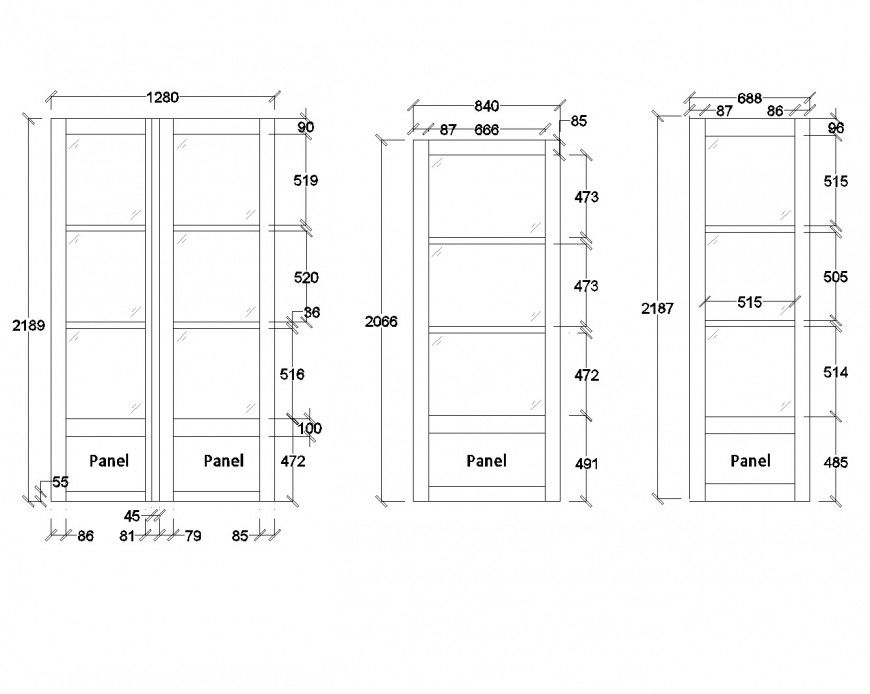External wood and glass doors dwg file
Description
External wood and glass doors dwg file, dimension detail, naming detail, glass detail, panel detail, glass fiber detail, etc.
File Type:
DWG
File Size:
39 KB
Category::
Dwg Cad Blocks
Sub Category::
Windows And Doors Dwg Blocks
type:
Gold
Uploaded by:
Eiz
Luna
