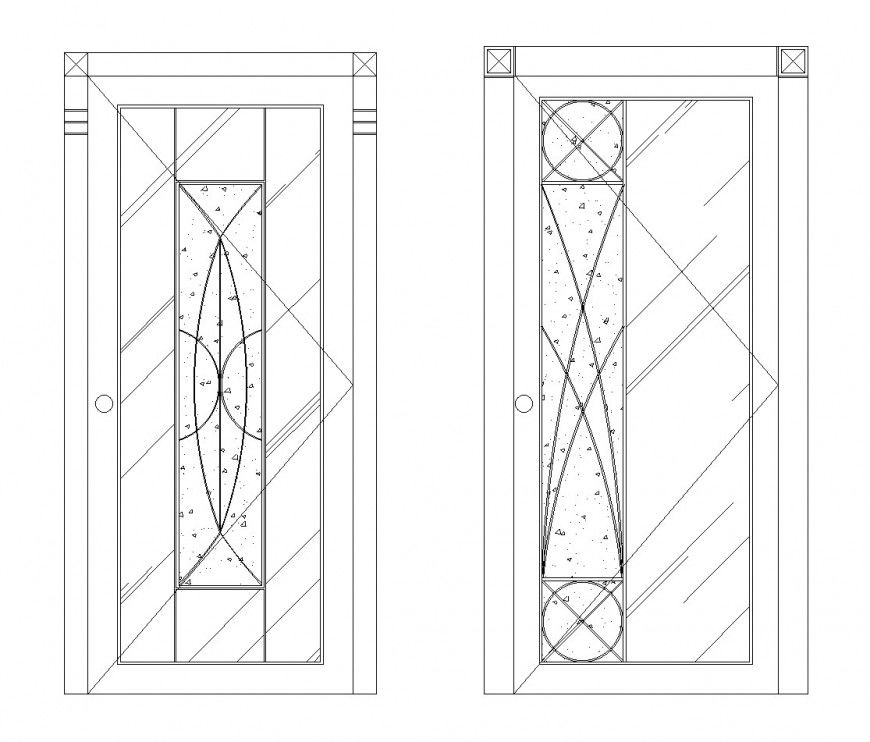Detail of Concrete door cad blocks plan layout file
Description
Detail of Concrete door cad blocks plan layout file, lock system detail, arc design detail, etc.
File Type:
DWG
File Size:
48 KB
Category::
Dwg Cad Blocks
Sub Category::
Windows And Doors Dwg Blocks
type:
Gold
Uploaded by:
Eiz
Luna

