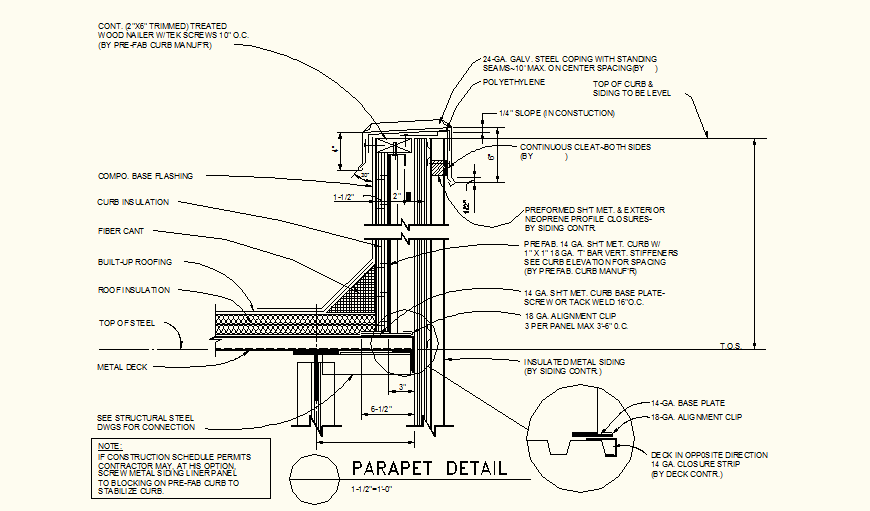Parapet wall detail plan and elevation layout file
Description
Parapet wall detail plan and elevation layout file, dimension detail, naming detail, cut out detail, side elevation detail, hatching detail, reinforcement detail, structural steel detail, etc.
Uploaded by:
Eiz
Luna
