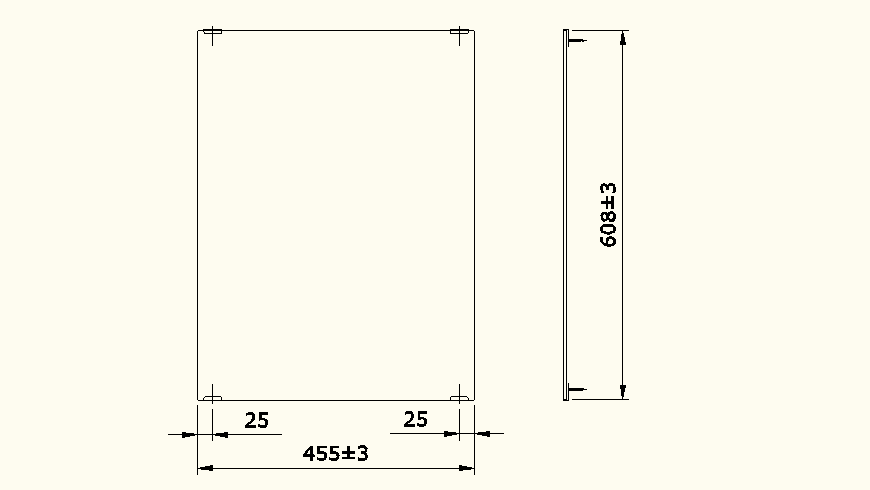Sanitary blocks and fitings detail elevation layout file
Description
Sanitary blocks detail elevation layout file, top view detail, side elevation detail, dimension detail, etc.
File Type:
DWG
File Size:
24 KB
Category::
Dwg Cad Blocks
Sub Category::
Sanitary CAD Blocks And Model
type:
Gold
Uploaded by:
Eiz
Luna

