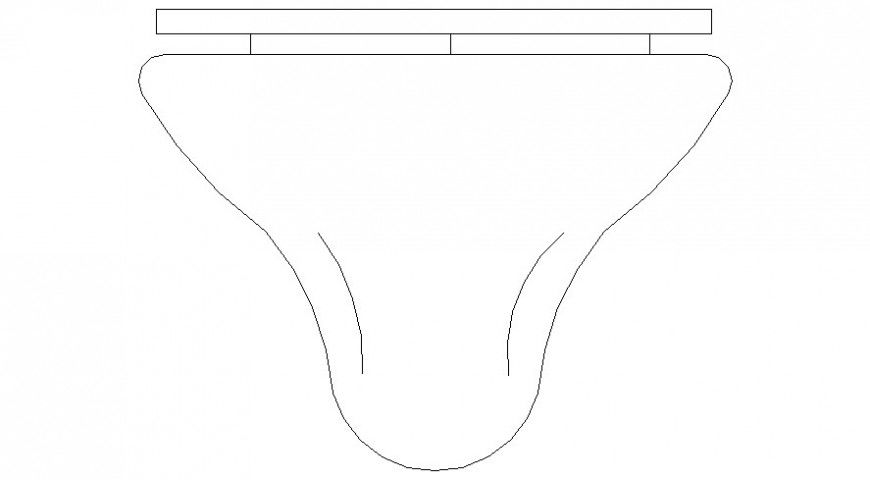Elevation drawings of watercloset 2d view of sanitary blocks dwg file
Description
Elevation drawings of watercloset 2d view of sanitary blocks dwg file that shows front elevation of watercloset made up of ceramic material blocks.
File Type:
DWG
File Size:
5 KB
Category::
Dwg Cad Blocks
Sub Category::
Sanitary CAD Blocks And Model
type:
Gold
Uploaded by:
Eiz
Luna

