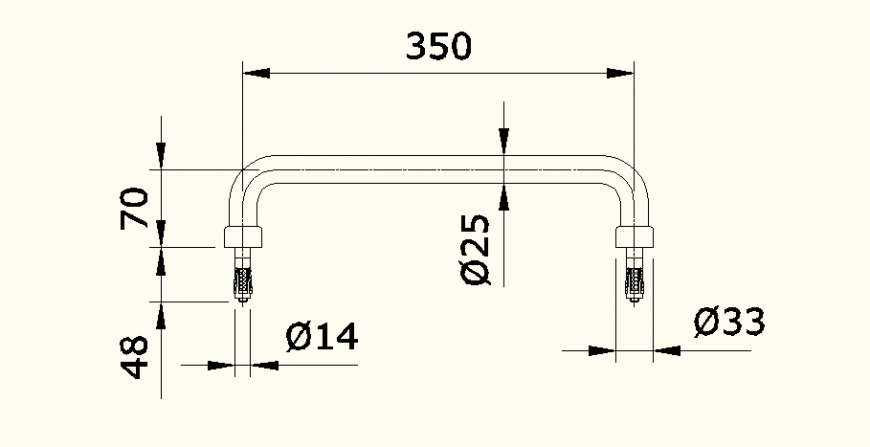Pipe detail elevation autocad file
Description
Pipe detail elevation autocad file, front eleavtion detail, diemnsion detail, center line detail, etc
File Type:
DWG
File Size:
26 KB
Category::
Dwg Cad Blocks
Sub Category::
Autocad Plumbing Fixture Blocks
type:
Gold
Uploaded by:
Eiz
Luna
