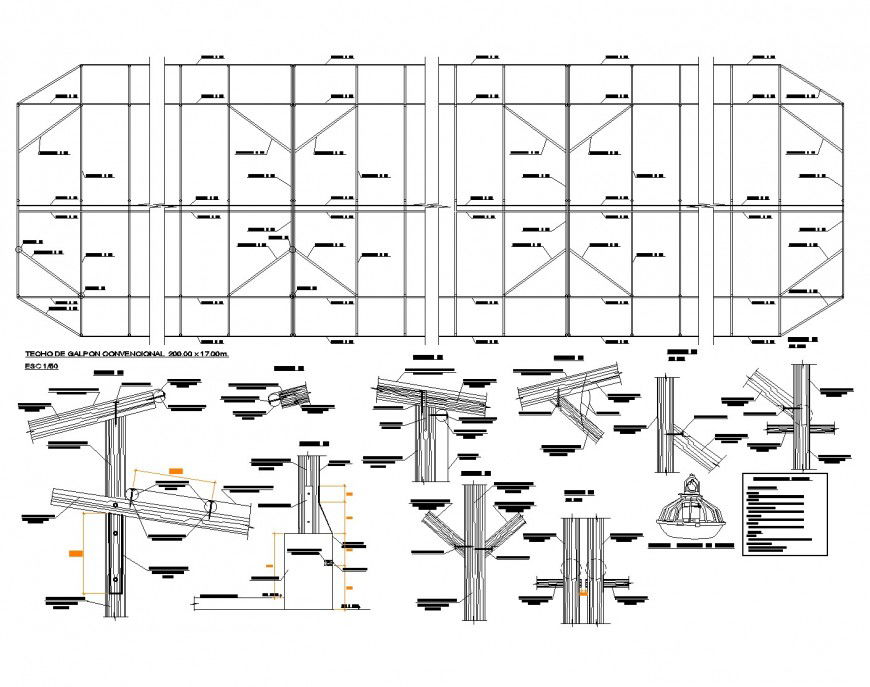Detail of reinforcement column beam joint dwg file
Description
Detail of reinforcement column beam joint dwg file, dimension detail, naming detail, wooden detail, table specification detail, reinforcement detail, bolt nut detail, etc.
File Type:
DWG
File Size:
1.8 MB
Category::
Construction
Sub Category::
Concrete And Reinforced Concrete Details
type:
Gold
Uploaded by:
Eiz
Luna

