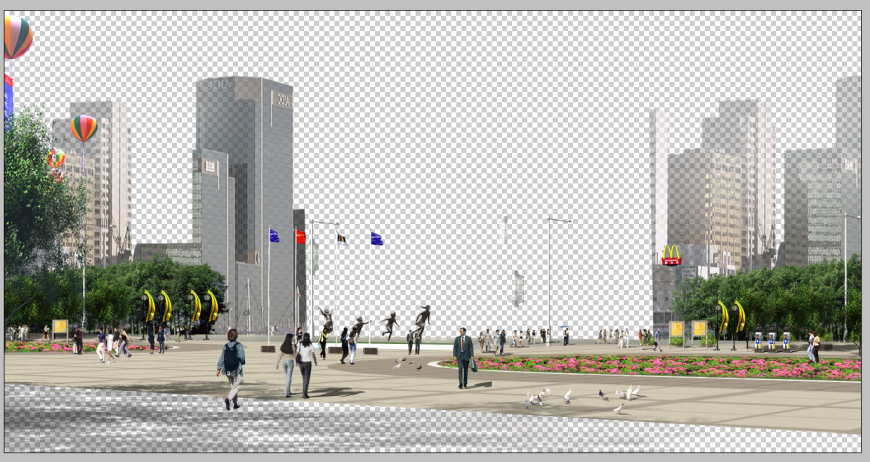Commercial area detail 3d model elevation photo shop file
Description
Commercial area detail 3d model elevation photo shop file, street light detail, building detail, landscaping trees and plants detail, road detail, birds detail, color detail, etc.
File Type:
Photoshop
File Size:
12.3 MB
Category::
Urban Design
Sub Category::
Town Design And Planning
type:
Gold
Uploaded by:
Eiz
Luna
