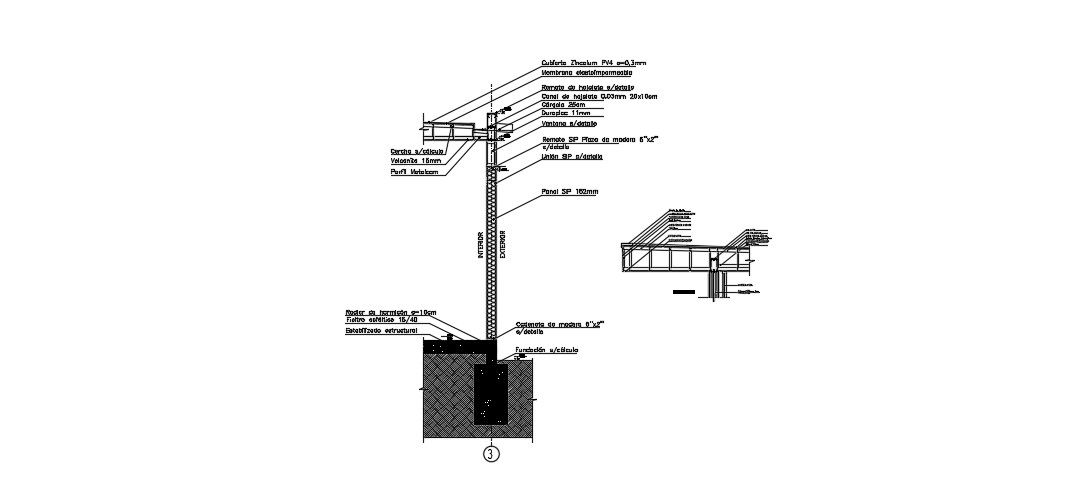Concrete Panel Wall Section In DWG File
Description
Concrete Panel Wall Section In DWG File which shows plate channel, SIP piece of the wood shot, wooden chain detail, asphalt felt.
File Type:
DWG
File Size:
373 KB
Category::
Structure
Sub Category::
Section Plan CAD Blocks & DWG Drawing Models
type:
Gold
Uploaded by:
Priyanka
Patel

