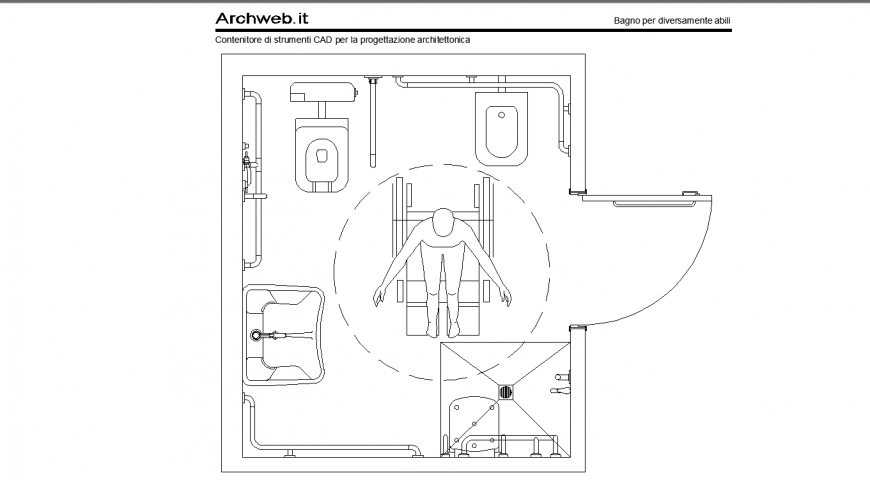The convenient bathroom plan detail dwg file.
Description
The convenient bathroom plan detail dwg file. The top view plan with detailing of wash basin, commodes, doors, dimension etc.,
File Type:
DWG
File Size:
102 KB
Category::
Interior Design
Sub Category::
Bathroom Interior Design
type:
Gold
Uploaded by:
Eiz
Luna
