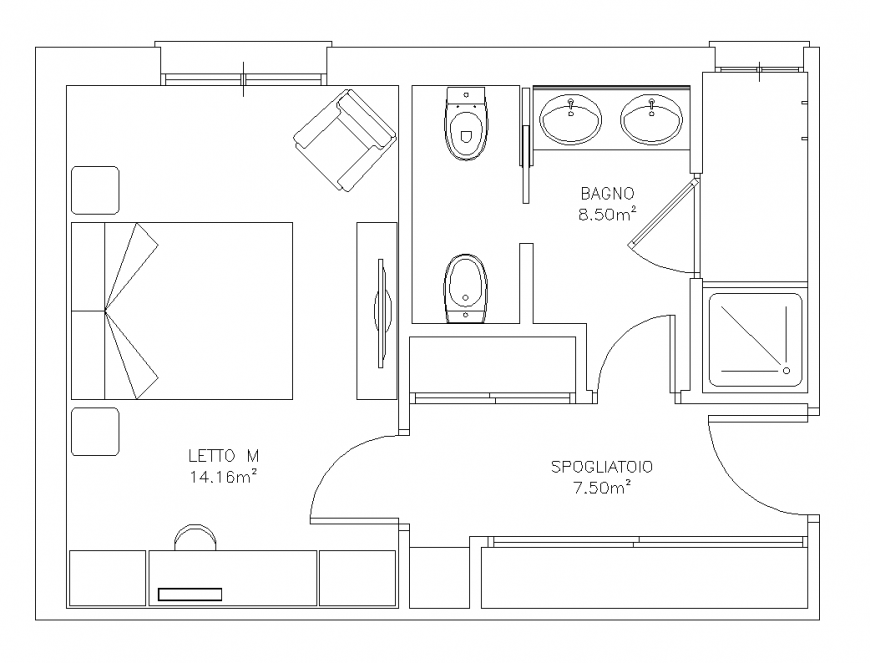One bhk house structure
Description
One bhk houe structure detail elevation layout 2d view dwg file, door and window detail, wall detail, furniture detail, room detail, corridor detail, floor detail, hathcing detail, sink and toilet detail, plan view detail, etc.
Uploaded by:
Eiz
Luna

