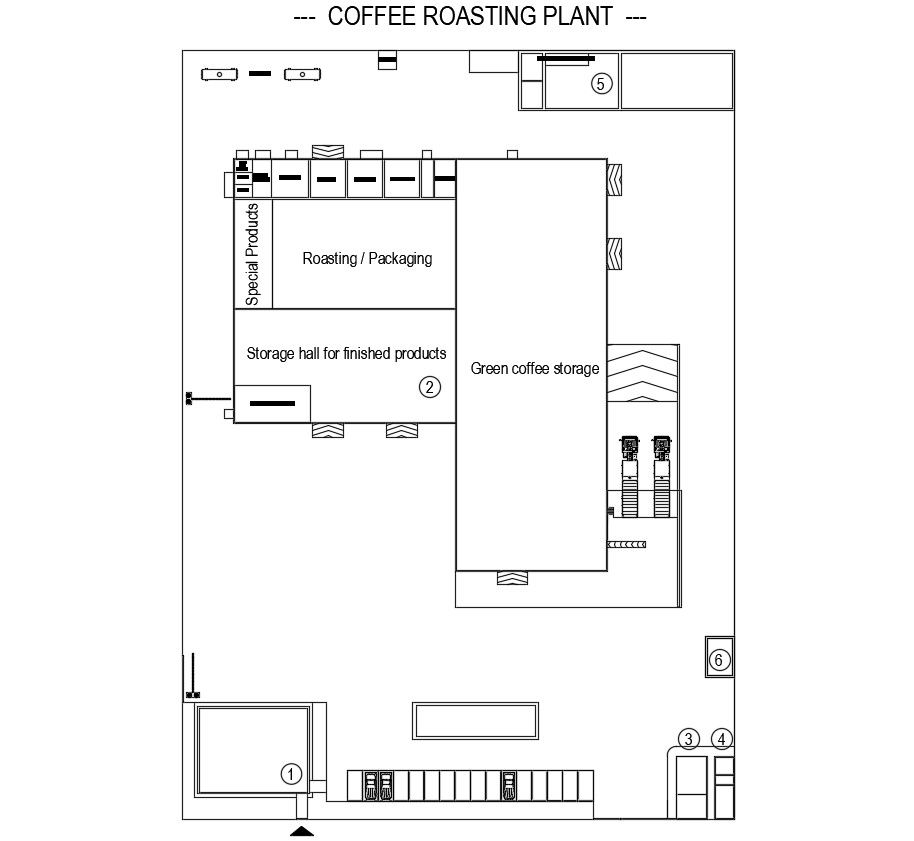Coffee Roasting Plant DWG File
Description
The architecture layout plan of Coffee Roasting Plant AutoCAD file; includes roasting or packing department, storage hall for the finished product, and green coffee storage along with transportation truck.
Uploaded by:

