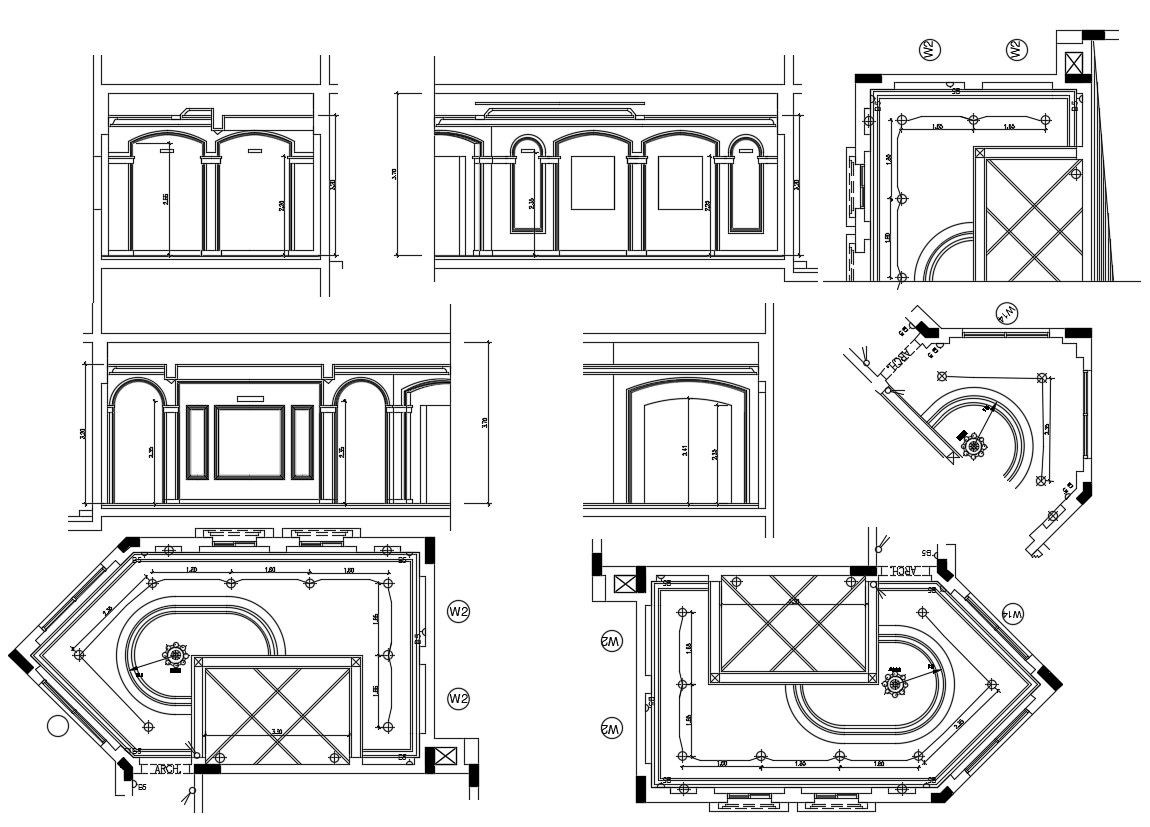Classic Bedroom Ceiling Design DWG File
Description
Bedroom Ceiling Design DWG File; includes ceiling electrical detail installation detail, and side elevation design with dimension detail. download AutoCAD file of classic bedroom ceiling design and collect the idea for project reference.
Uploaded by:

