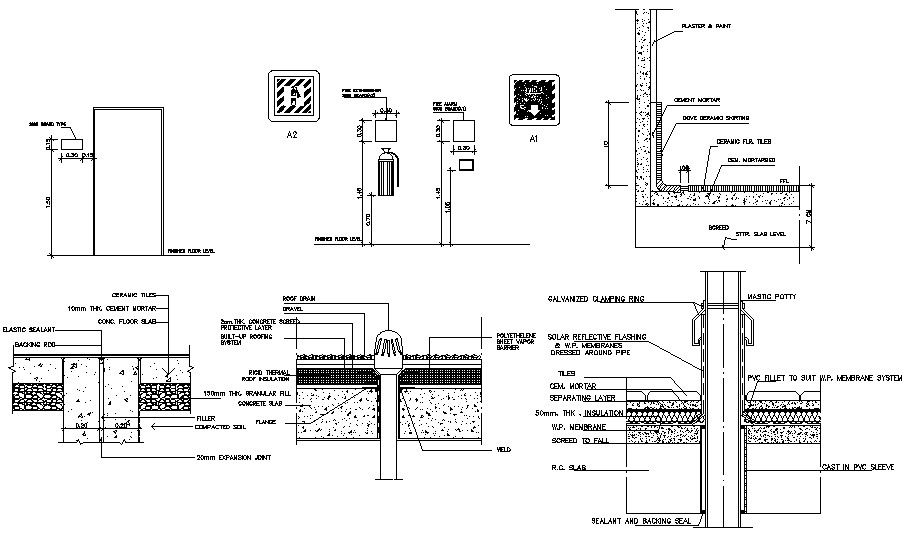Construction Blocks Design CAD File
Description
Construction structural CAD blocks design that shows underground level structural details along with gravel layer, concrete slab details, cement mortar details, and other units details.
File Type:
DWG
File Size:
529 KB
Category::
Construction
Sub Category::
Construction Detail Drawings
type:
Gold
Uploaded by:

