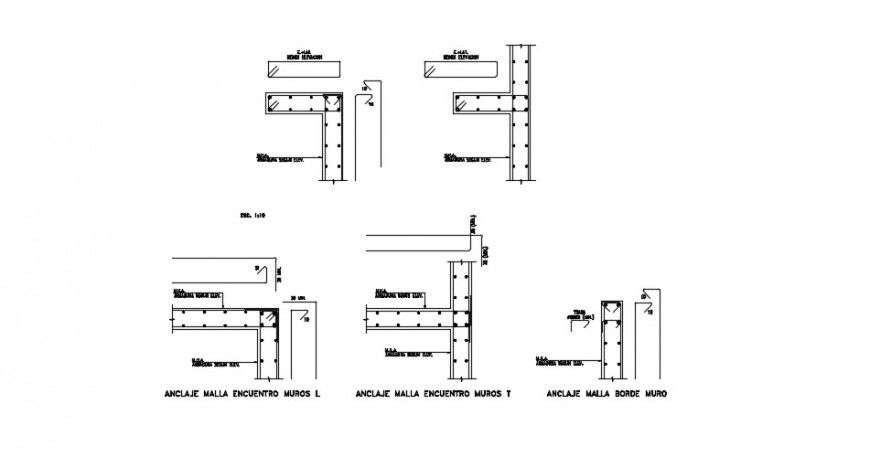2d meeting walls detail section plan
Description
2d cad drawing of meeting walls detail section plan along with dimension detail, download in free cad file and get more detail about meeting wall.
File Type:
DWG
File Size:
15 KB
Category::
Construction
Sub Category::
Construction Detail Drawings
type:
Gold
Uploaded by:
Eiz
Luna
