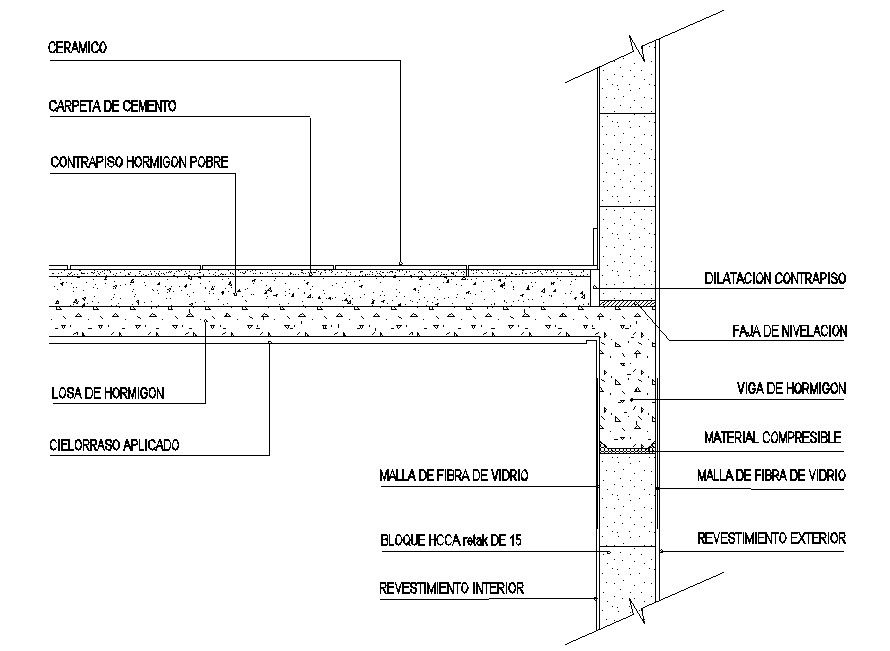Load Bearing Structure CAD File Download
Description
RCC structure Design CAD file download that shows concrete masonry units details along with angle sections details and concrete mix of cement sand and aggregate.
File Type:
DWG
File Size:
125 KB
Category::
Construction
Sub Category::
Reinforced Cement Concrete Details
type:
Gold
Uploaded by:
