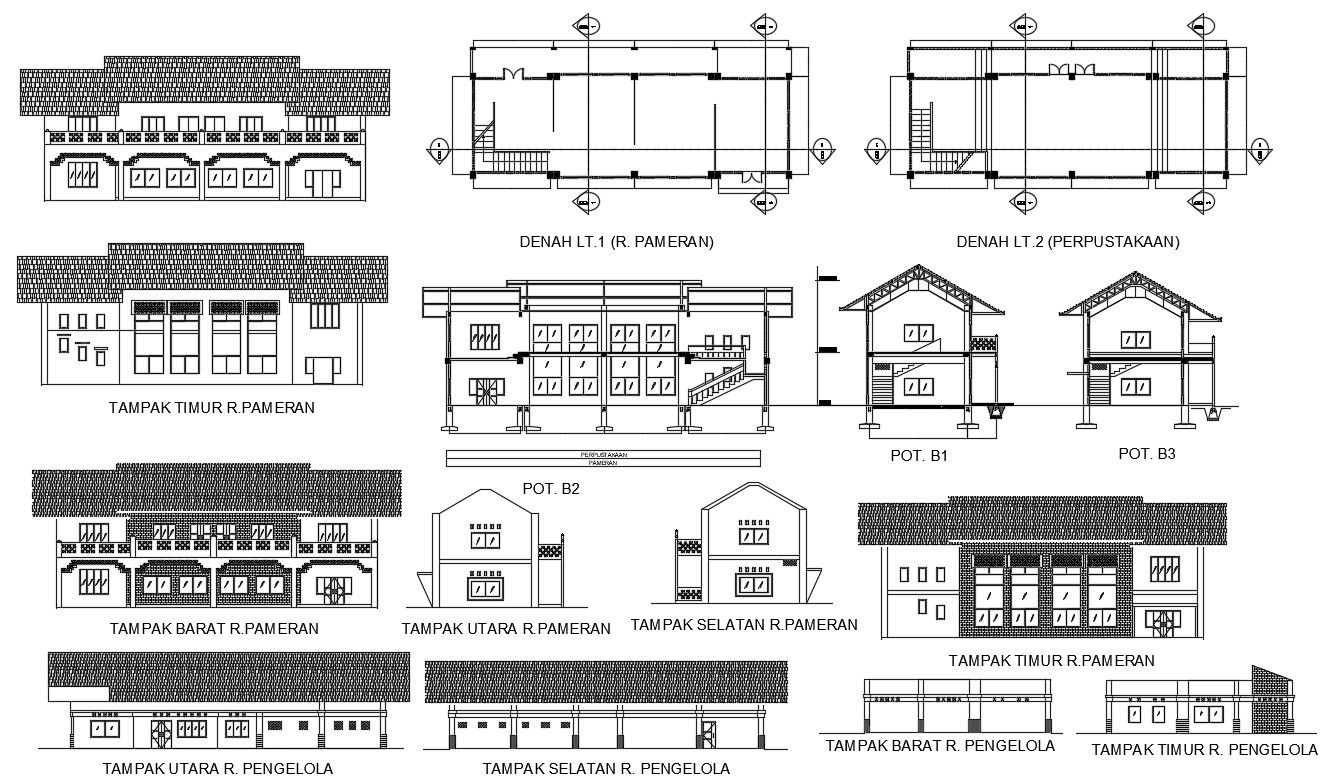Workshop plan Elevation Section CAD File
Description
CAD elevation plan and a section of workshop design which includes details of section line, floor level,m roofing structure shade details, building different sides of elevation and sectional details.
Uploaded by:
