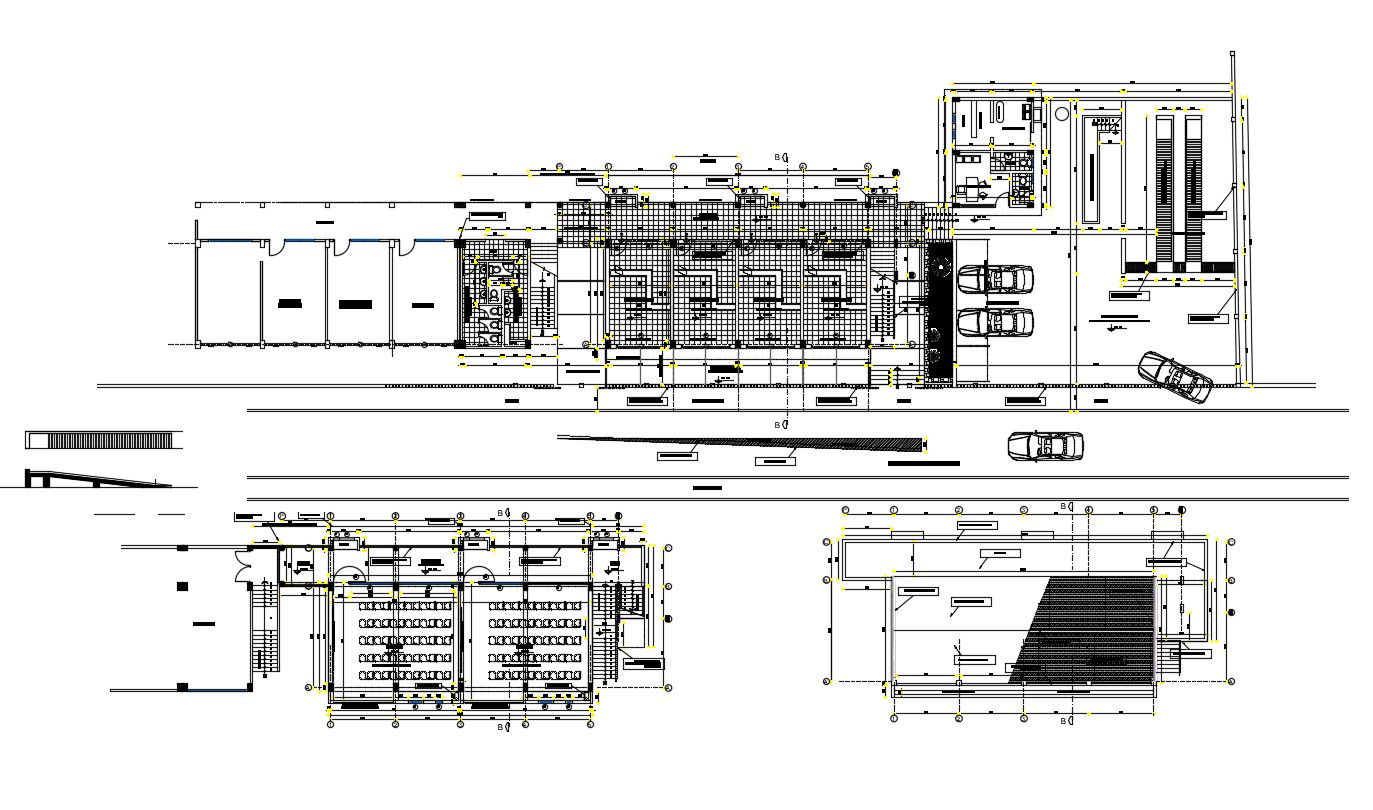Business Building Plan CAD File Download
Description
2d floor plan design of commercial building units which shows work plan design of building along with furniture layout details in the building, dimension hidden line details, parking sp[ace details, etc.
Uploaded by:
