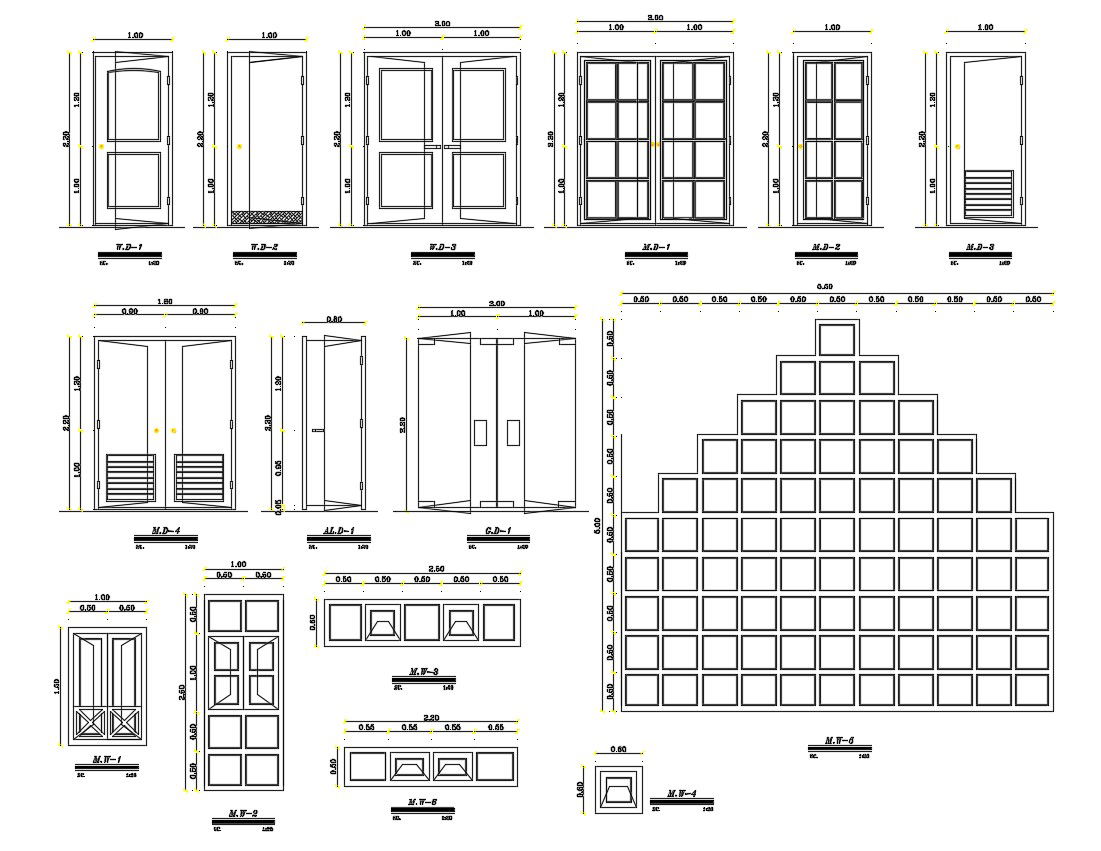Door and Window CAD Blocks
Description
2d design CAD blocks of the door and window units which also includes door and window dimension and size details along with the pattern and design details.
File Type:
DWG
File Size:
204 KB
Category::
Dwg Cad Blocks
Sub Category::
Windows And Doors Dwg Blocks
type:
Gold
Uploaded by:

