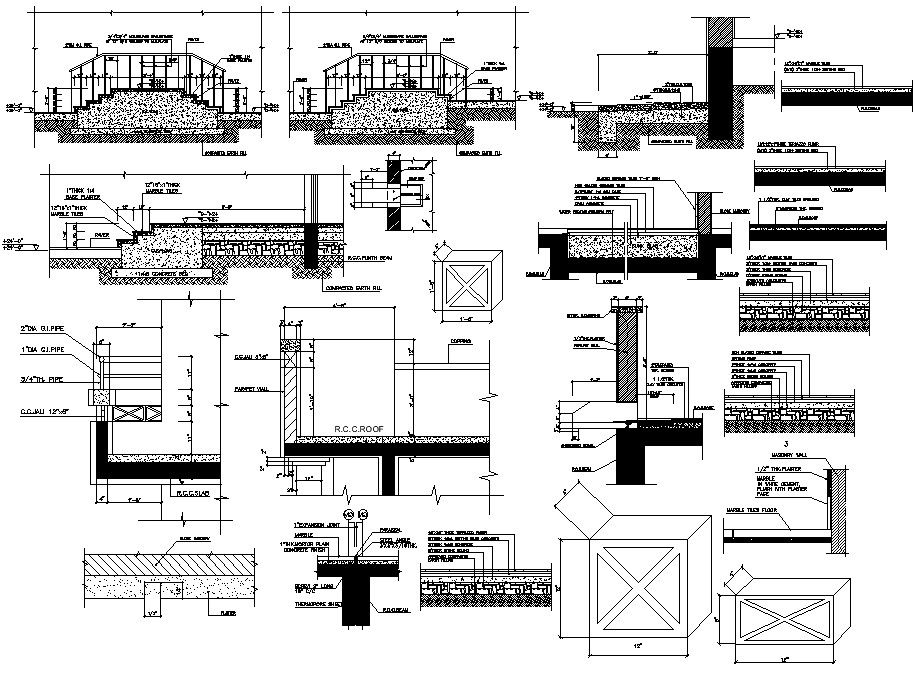RCC Wall Section Detail
Description
RCC Wall Section Detail DWG File; 2d CAD drawing of RCC wall section plan shows typical structural concrete wall loadings. download DWG file and get more detail about RCC concrete composition detail.
File Type:
DWG
File Size:
—
Category::
Construction
Sub Category::
Reinforced Cement Concrete Details
type:
Gold
Uploaded by:
