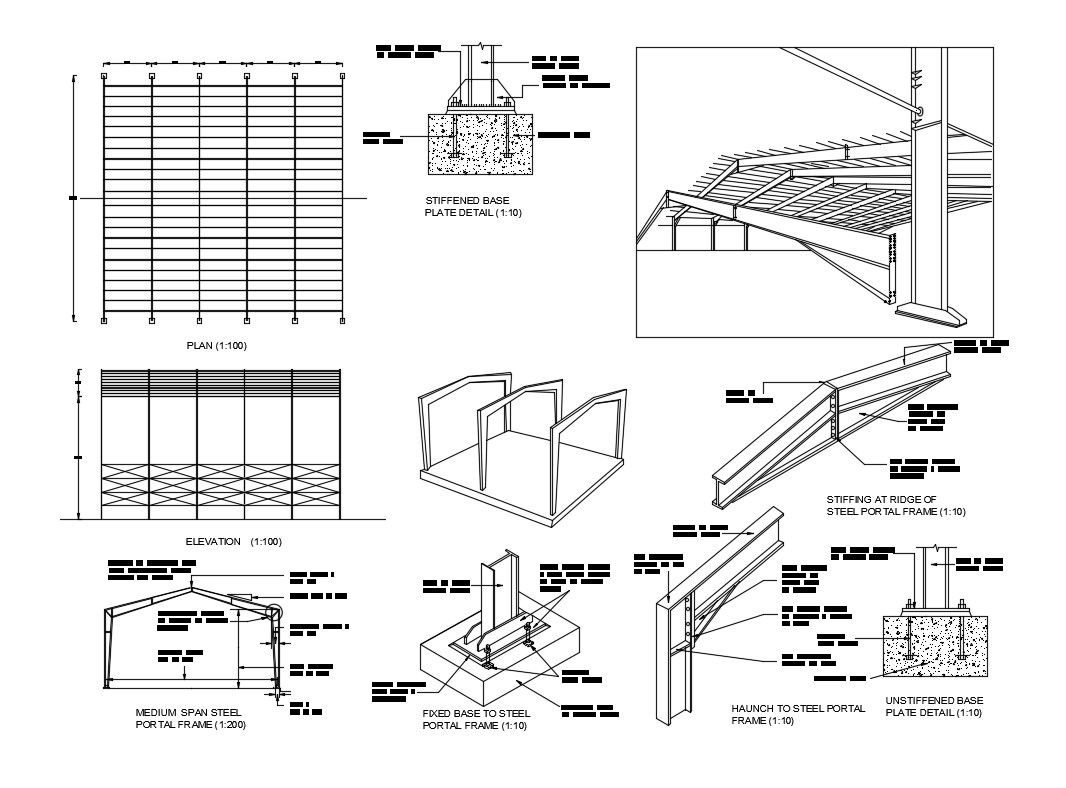Steel Roof Truss Design
Description
2d design of roofing structure construction detail drawing which shows the construction detaiosl of the roof along with roof components details of roofing material, column supporters, roof span details, and various other components details.
File Type:
DWG
File Size:
143 KB
Category::
Construction
Sub Category::
Construction Detail Drawings
type:
Gold
Uploaded by:
