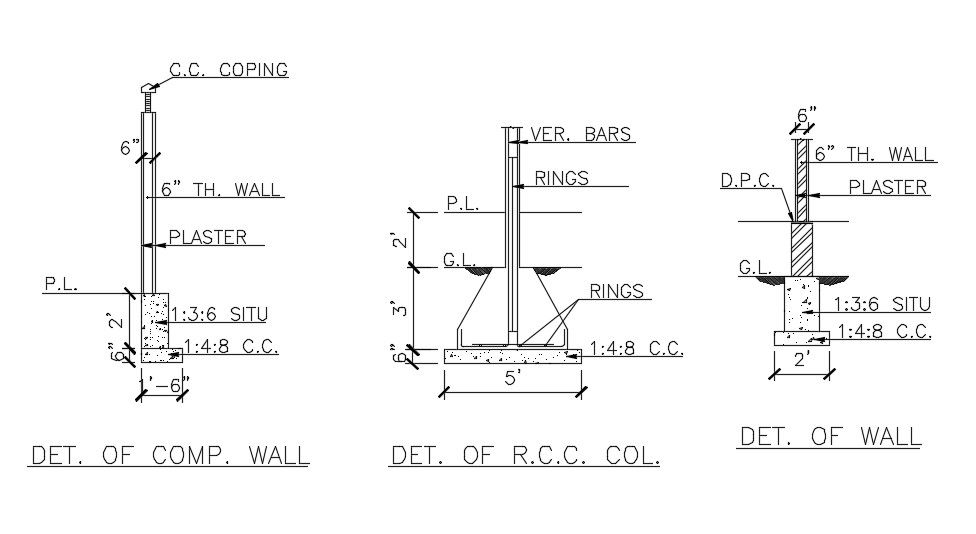RCC Column And Wall CAD File
Description
RCC Column And Wall CAD File; 2d cad drawing of sectional view RCC column and 6" thickness wall detail along with plaster detail, download DWG file and get more detail about RCC sectional drawing.
File Type:
DWG
File Size:
186 KB
Category::
Construction
Sub Category::
Reinforced Cement Concrete Details
type:
Gold
Uploaded by:
