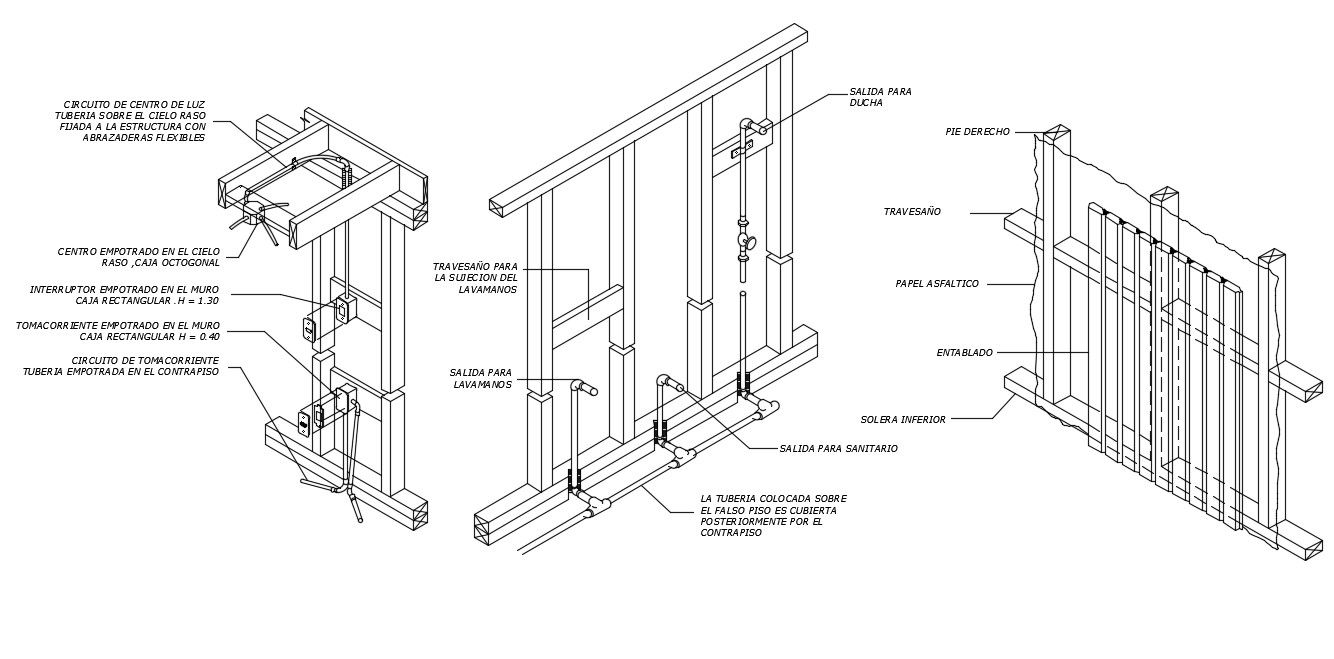Wood Construction CAD File
Description
Design of 3d wooden structural blocks along with wooden frame details along with joints and connections details horizontal and vertical wooden planks design.
File Type:
DWG
File Size:
136 KB
Category::
Construction
Sub Category::
Construction Detail Drawings
type:
Gold
Uploaded by:

