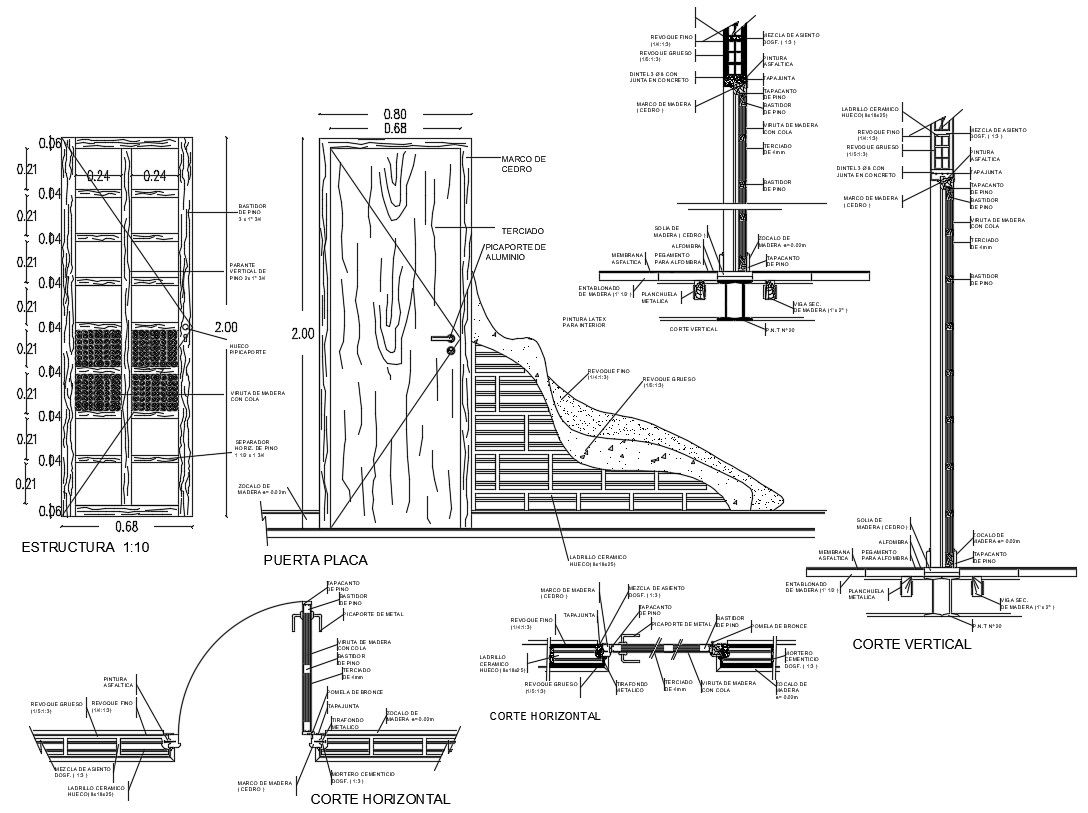Flush Door AutoCAD Drawing Design for Architectural and Interior Plan
Description
Discover a detailed flush door AutoCAD drawing designed for residential and commercial architectural layouts. This CAD file includes accurate door sections, frame detailing, and installation references, making it useful for architects, interior designers, and builders. Enhance precision in structural planning and space management with this professional door layout that aligns with modern building design standards for functionality and aesthetics.
File Type:
DWG
File Size:
468 KB
Category::
Dwg Cad Blocks
Sub Category::
Windows And Doors Dwg Blocks
type:
Gold
Uploaded by:

