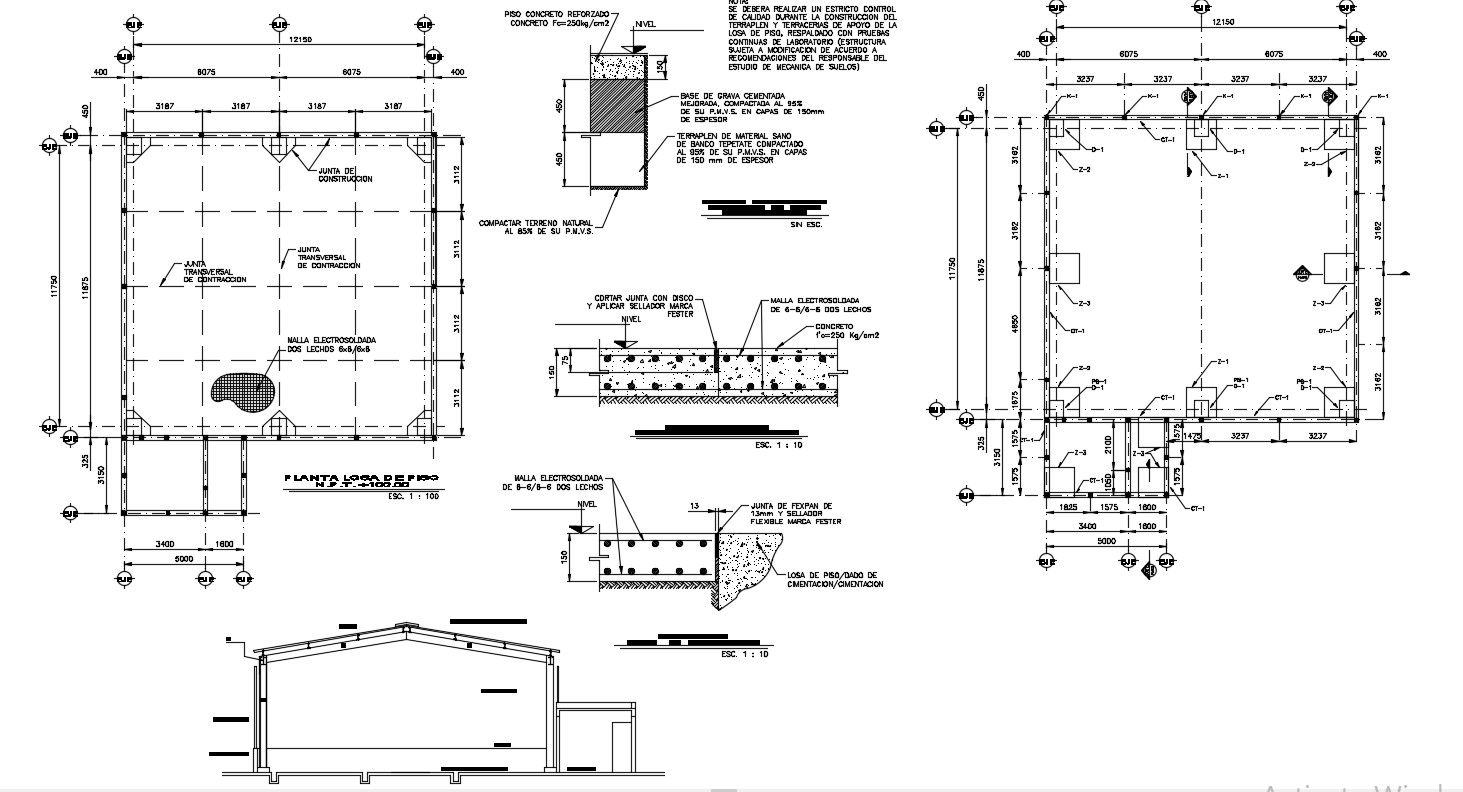Foundation Details Working Drawing with Texting CAD File
Description
Foundation Details Working Drawing with Texting CAD File; detail of foundation with the centerline, working dimension, structure details, texting and many more detail CAD file
Uploaded by:
Rashmi
Solanki

