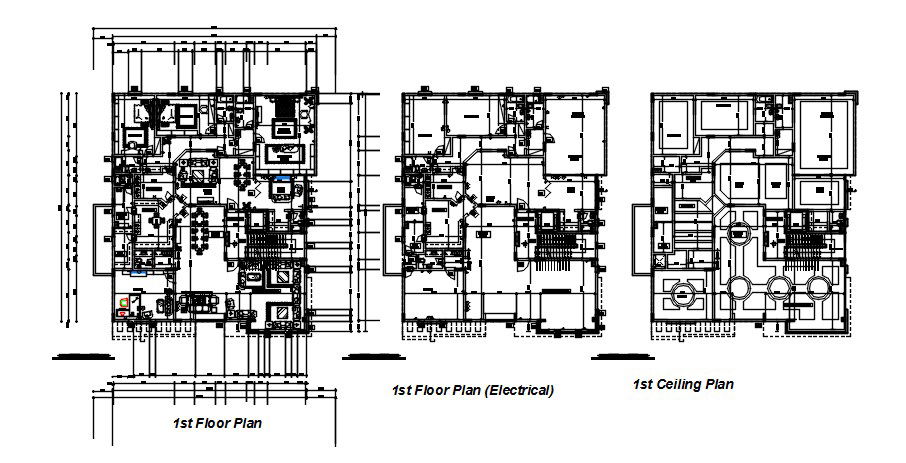Villa plan with detail dimension in dwg file
Description
Villa plan with detail dimension in dwg file which includes detail of Hall, bedroom, kitchen, dining area, bathroom, toilet, lawn area, front space, etc it also gives detail of ceiling plan.

Uploaded by:
Eiz
Luna
