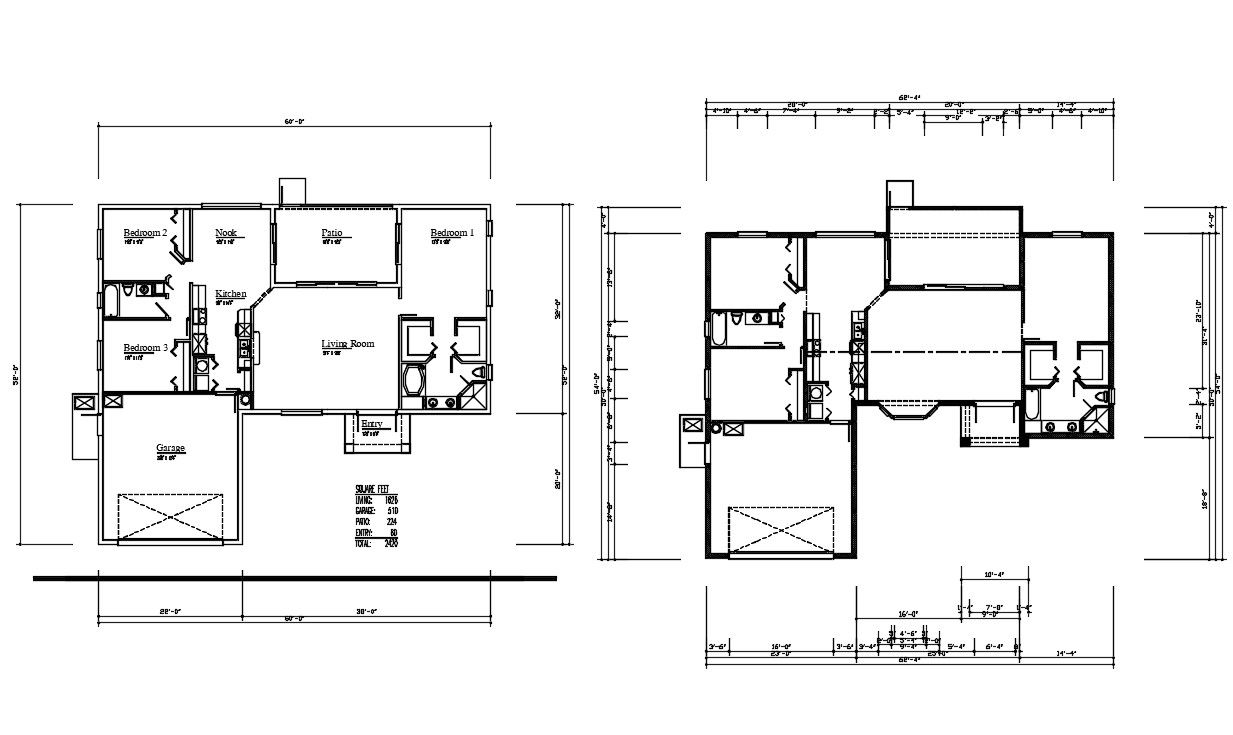3 BHK House Floor Plan DWG File
Description
3 BHK House Floor Plan DWG File; download AutoCAD file of residence house floor layout plan CAD drawing includes 3 bedrooms, kitchen, dining area, living room, and garage with total building area 2420 SQFT.
Uploaded by:

