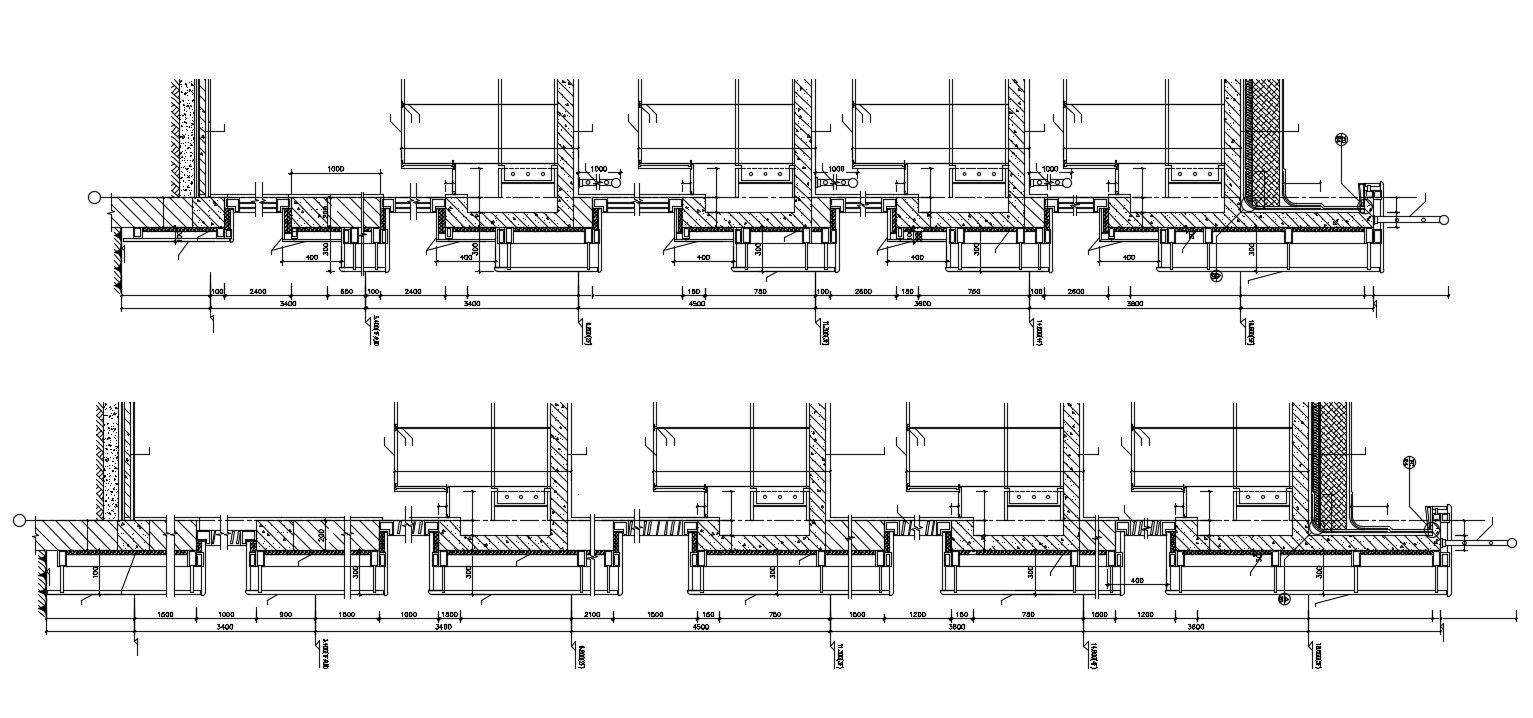Typical Wall Section Design CAD Drawing
Description
CAD drawing details of wall section design that shows wall cut-out section at an angle of 45 degrees along with RCC works details, dimension set, window cut out, and various other blocks details download the file.
File Type:
DWG
File Size:
344 KB
Category::
Construction
Sub Category::
Construction Detail Drawings
type:
Gold

Uploaded by:
akansha
ghatge

