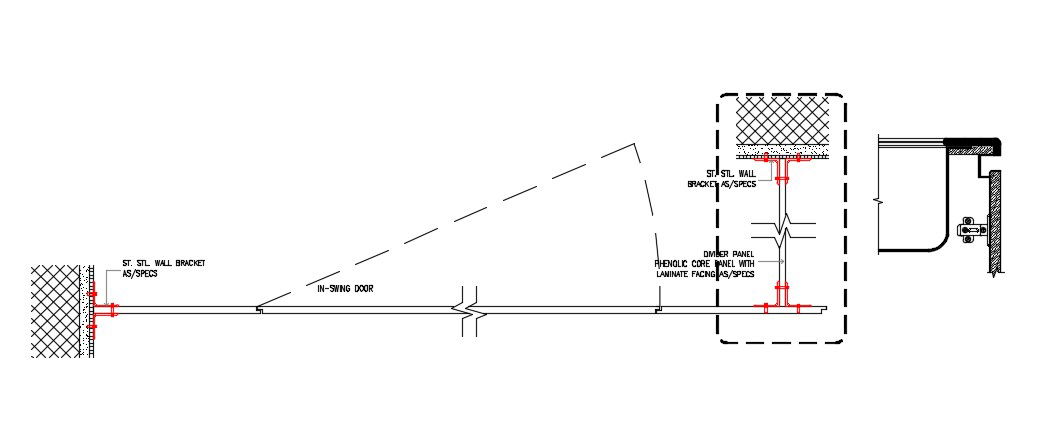Swing Door AutoCAD Blocks Free Download
Description
CAD drawing details of swing door design that shows door plan details along with bolted joints, door frame, angle section, and various other units details download AutoCAD file for free.
File Type:
DWG
File Size:
627 KB
Category::
Dwg Cad Blocks
Sub Category::
Windows And Doors Dwg Blocks
type:
Free

Uploaded by:
akansha
ghatge

