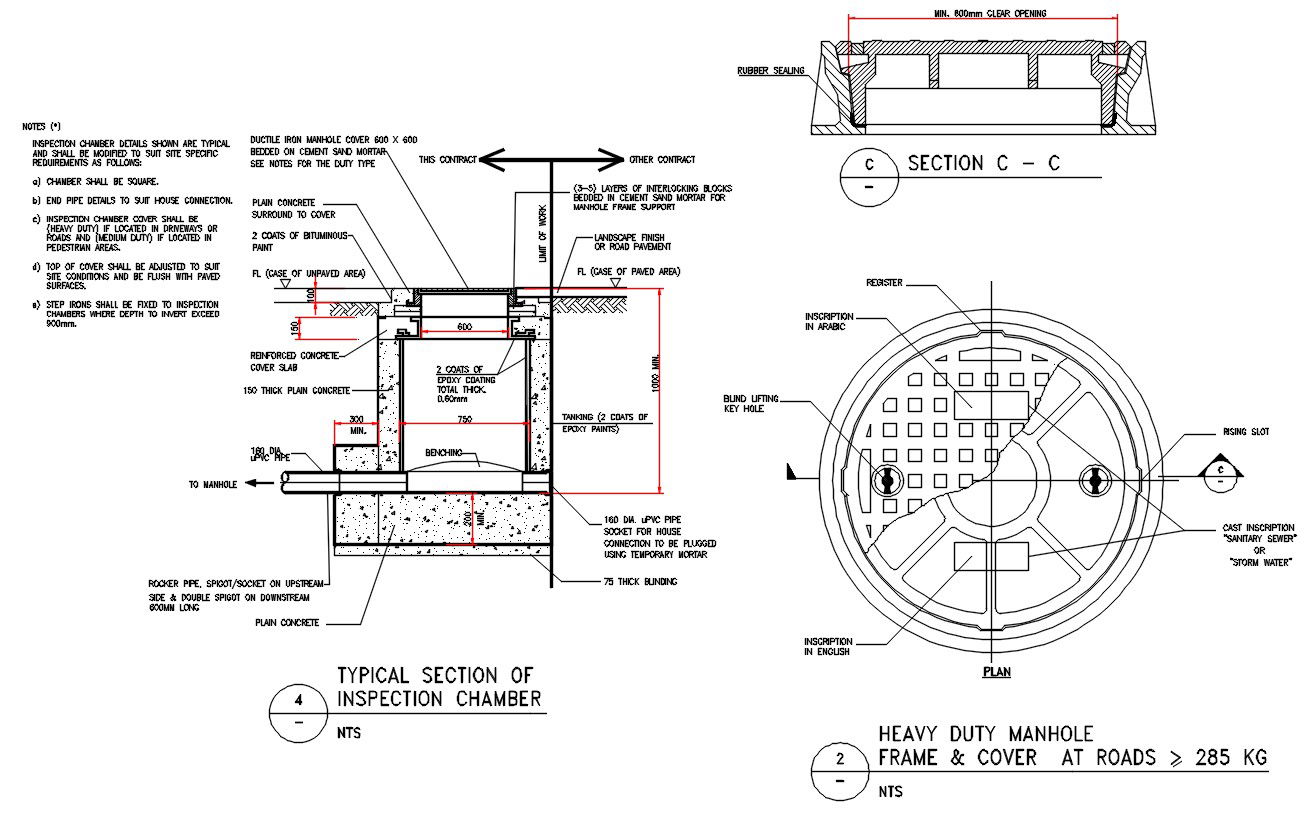Typical Section Of Inspection Chamber Drawing
Description
inspection chamber details shown are typical and shall be modified to suit site-specific requirements as follows: (a) chamber shall be square. (b) end pipe details to suit house connection. (c) inspection chamber cover shall be (heavy duty) if located in driveways or roads and (medium duty) if located in pedestrian areas. (d) top of cover shall be adjusted to suit site conditions and be flush with paved surfaces. (e) step irons shall be fixed to inspection chambers where depth to invert exceed 900mm.
File Type:
DWG
File Size:
190 KB
Category::
Dwg Cad Blocks
Sub Category::
Autocad Plumbing Fixture Blocks
type:
Gold
Uploaded by:
