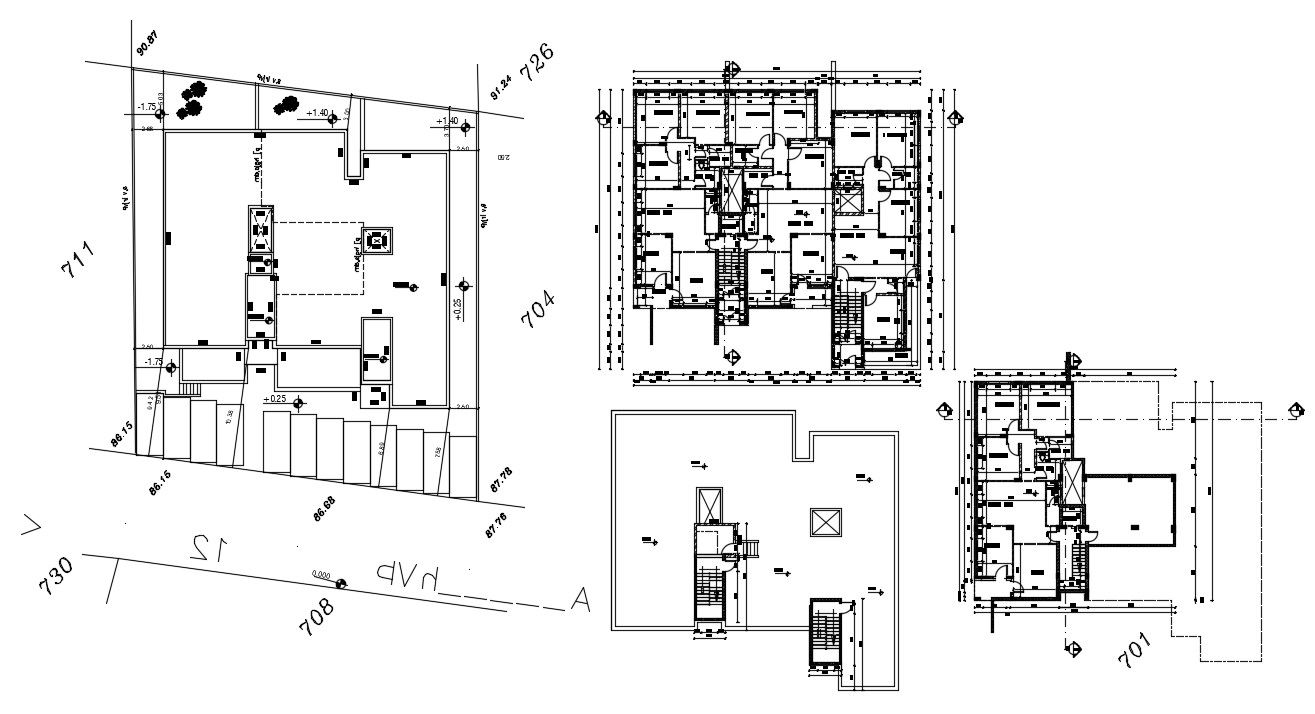3 BHK Apartment House Layout Plan DWG File
Description
the architecture apartment ground floor plan, first-floor plan and terrace plan with dimension detail. download the DWG file of 3 BHK multifamily house plan with dimension detail in AutoCAD format.
Uploaded by:

