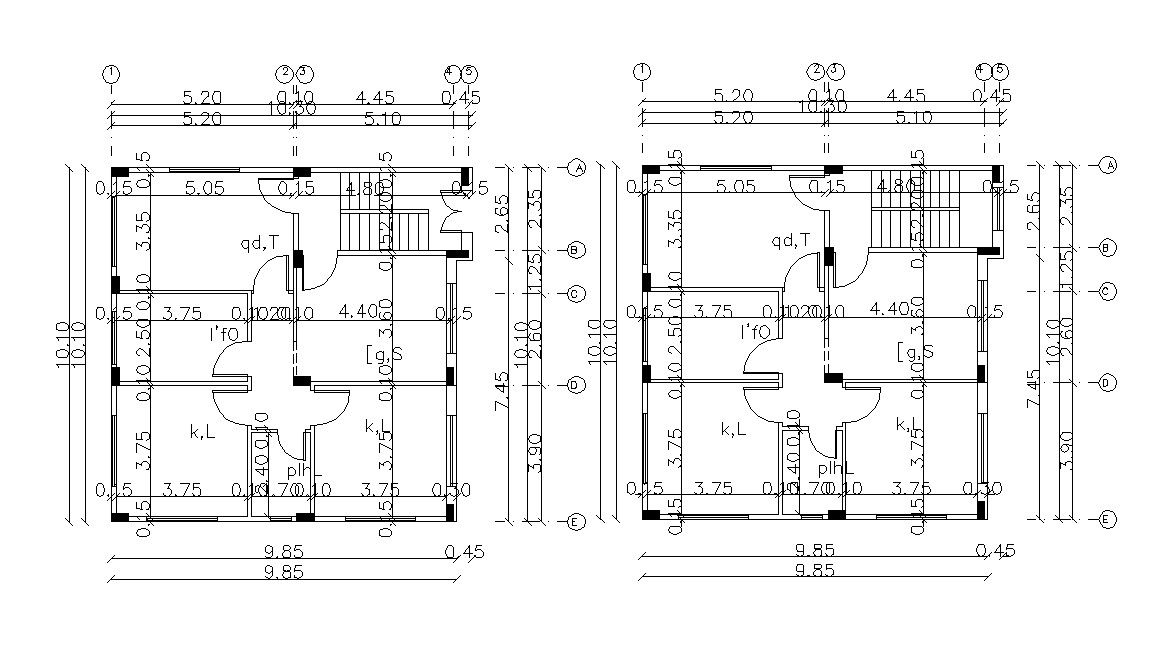Architecture Working House Column Layout Plan CAD Drawing
Description
The architecture working plan of residence house CAD drawing shows a column layout plan with all dimension detail. download DWG file of working house AutoCAD drawing.
Uploaded by:

