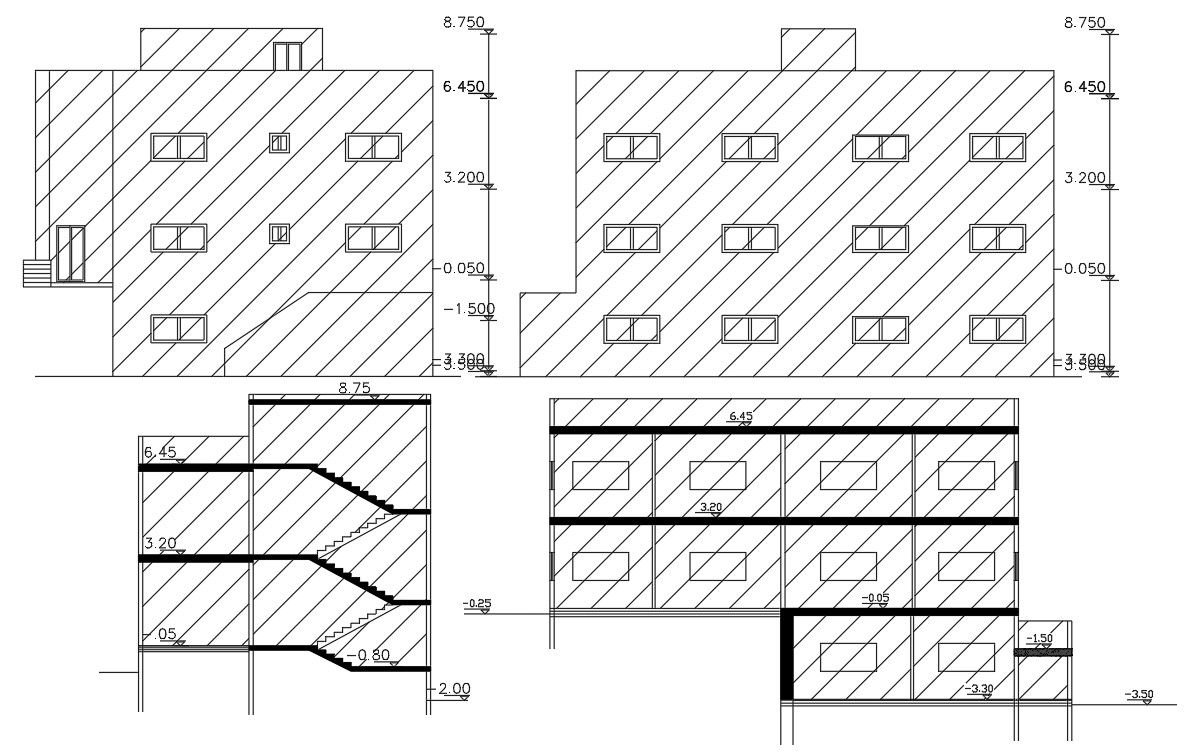AutoCAD House Building Sectional Elevation Design
Description
Architecture residence house multi-story building sectional elevation design which is the view from a number of different angle designs with dimension detail. download DWG file of house building Autocad drawing.
Uploaded by:
