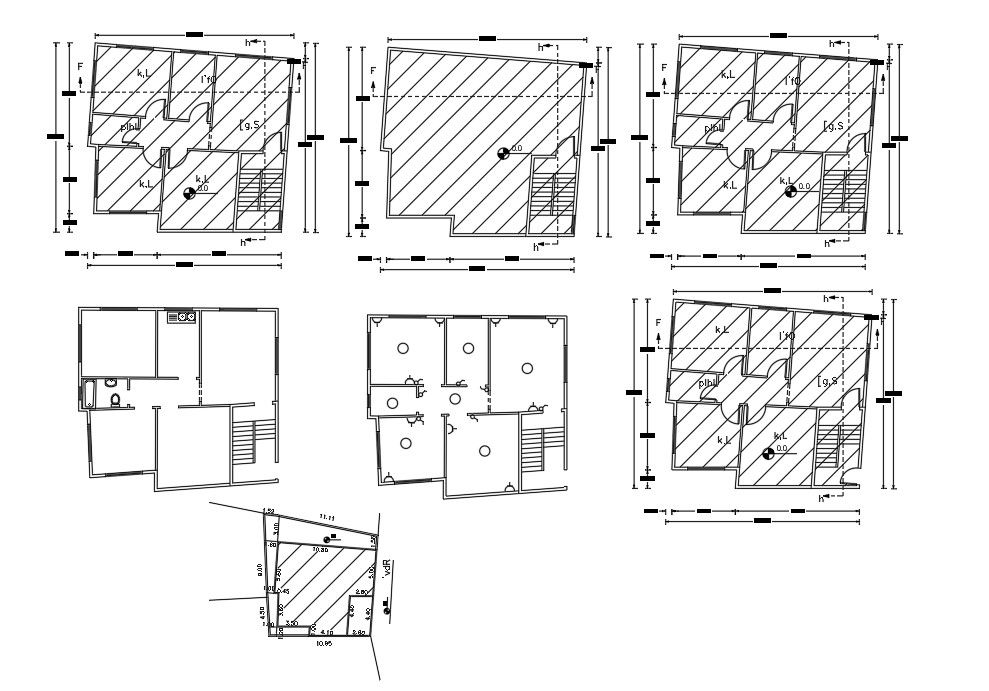3 BHK Apartment With Site Plot Plan Design DWG
Description
AutoCAD drawing of 3 BHK apartment house plan design includes site plot plan with land survey detail, electrical plan and sanitary ware detail. download DWG file of apartment house plan with dimension detail in meter format.
Uploaded by:

