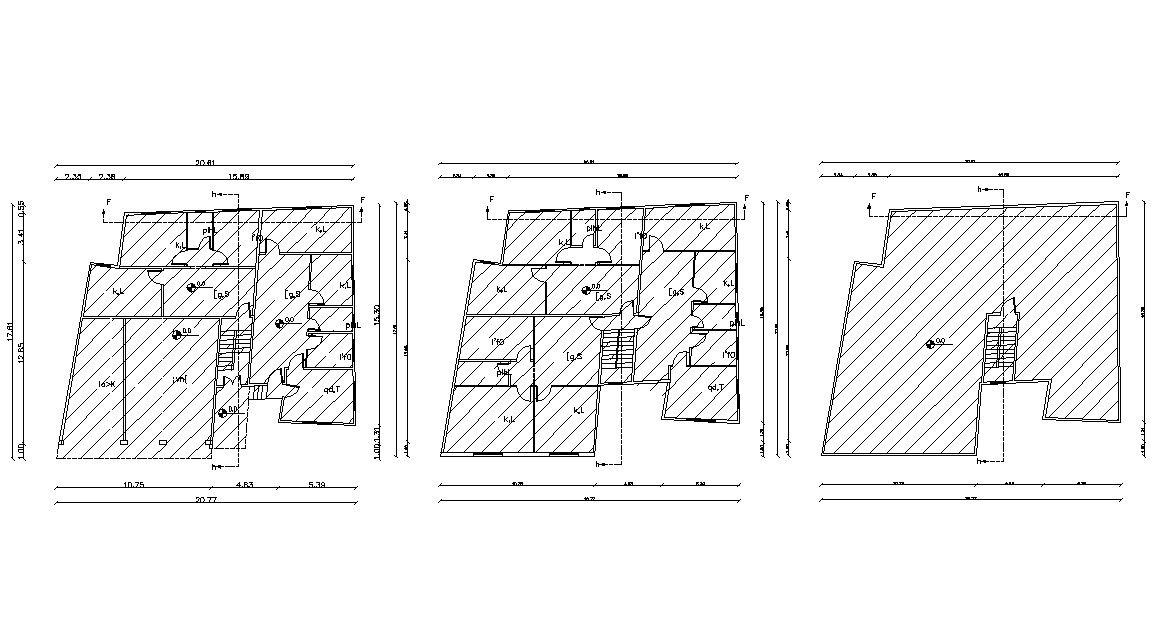Floors Plan Of Big Bungalow Design With Dimension Cad Drawing
Description
three floors plan of residential bungalow design with working drawing dimension details. section line on the plan, terrace floor plan, some hatching design in plan, this the modern planning of residential bungalow, in this plan added stairs with foyer, drawing room, kitchen, bedrooms, and other more functions in this drawing.
Uploaded by:
Rashmi
Solanki
