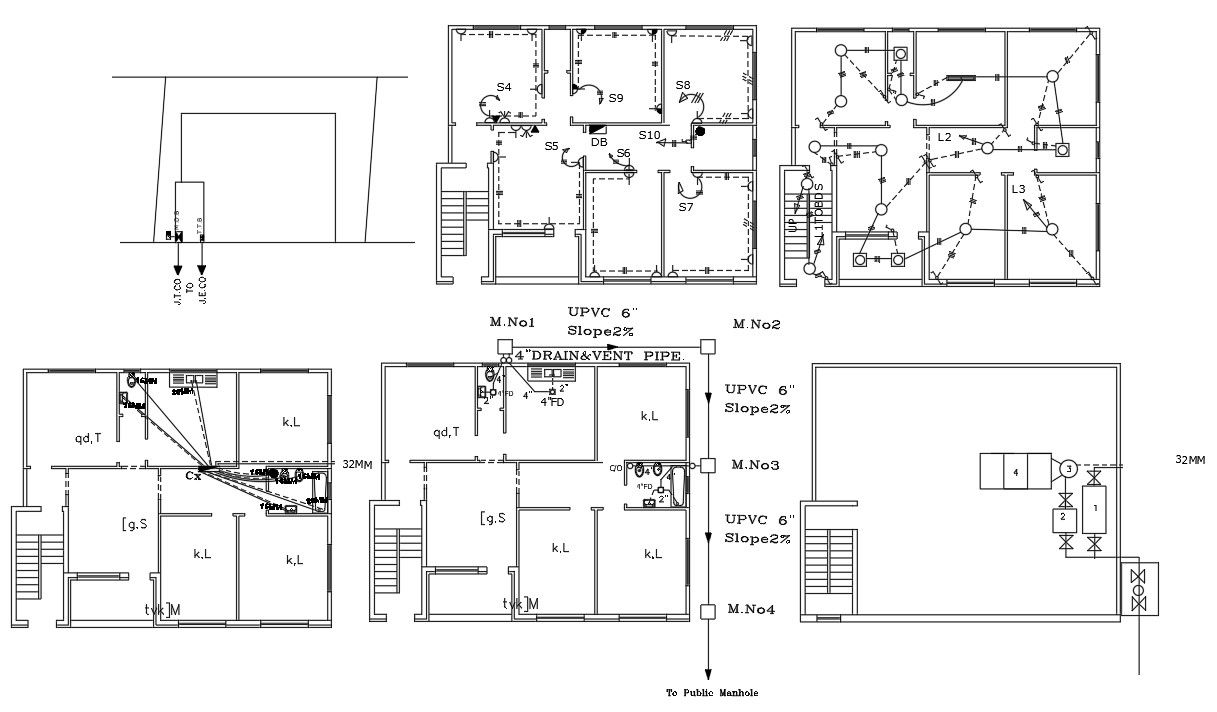1350 Sq Ft house Electrical And Plumbing Plan DWG File
Description
32 by 42 feet house electrical layout plan and plumbing plan that shows drainage pile line which is directly connected to chamber box and after going to public manhole. download DWG file of house plan drawing and use this idea for CAD presentation.
Uploaded by:

