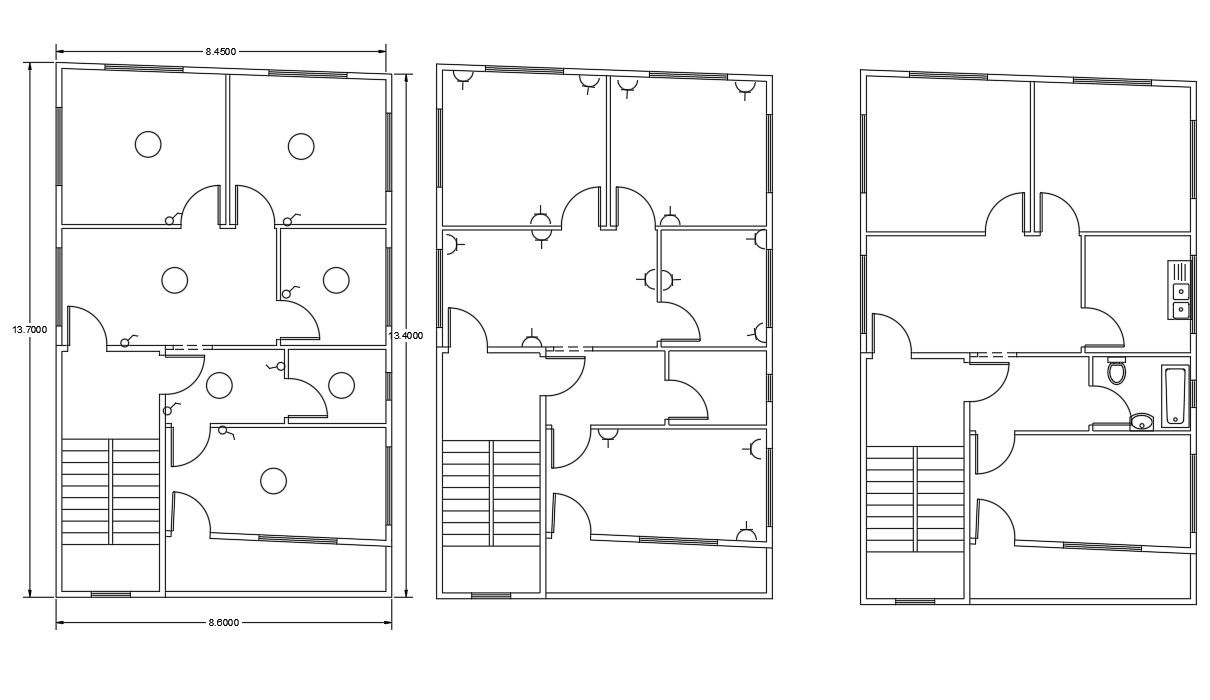2 BHK Apartment House Electrical Layout Plan
Description
2d CAD drawing of an architecture apartment house plan design includes an electrical layout that shows ceiling light point, switchboard details, and wiring plan with sanitary ware detail. download DWG file of the apartment house plan design.
Uploaded by:
