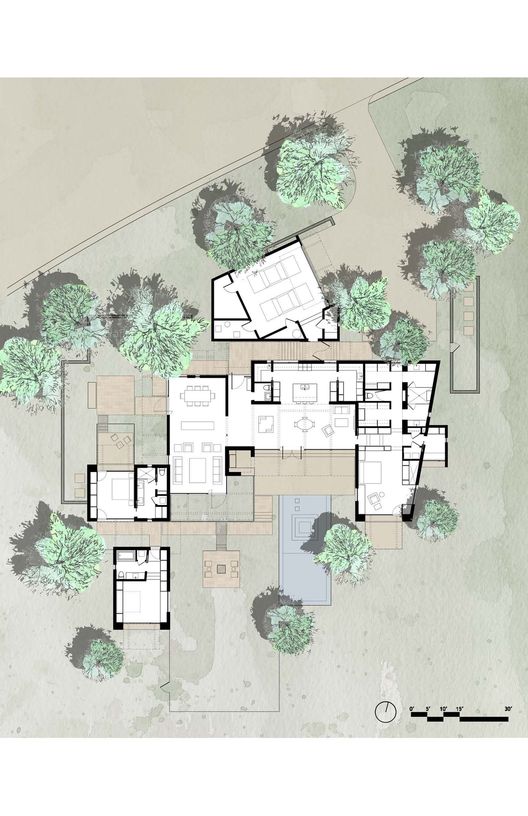Comprehensive House Layout Plan with Detailed Room Dimensions
Description
This detailed house layout plan provides a comprehensive view of a residential design, including precise room dimensions for the living room, dining area, kitchen, bedrooms, and wash areas. The layout is designed for efficiency and functionality, making it ideal for architects, builders, and homeowners seeking a well-organized space. The AutoCAD DWG file ensures accuracy and ease of use for construction and design purposes.
File Type:
DWG
File Size:
17 KB
Category::
Projects
Sub Category::
Architecture House Projects Drawings
type:
Gold

Uploaded by:
Harriet
Burrows
