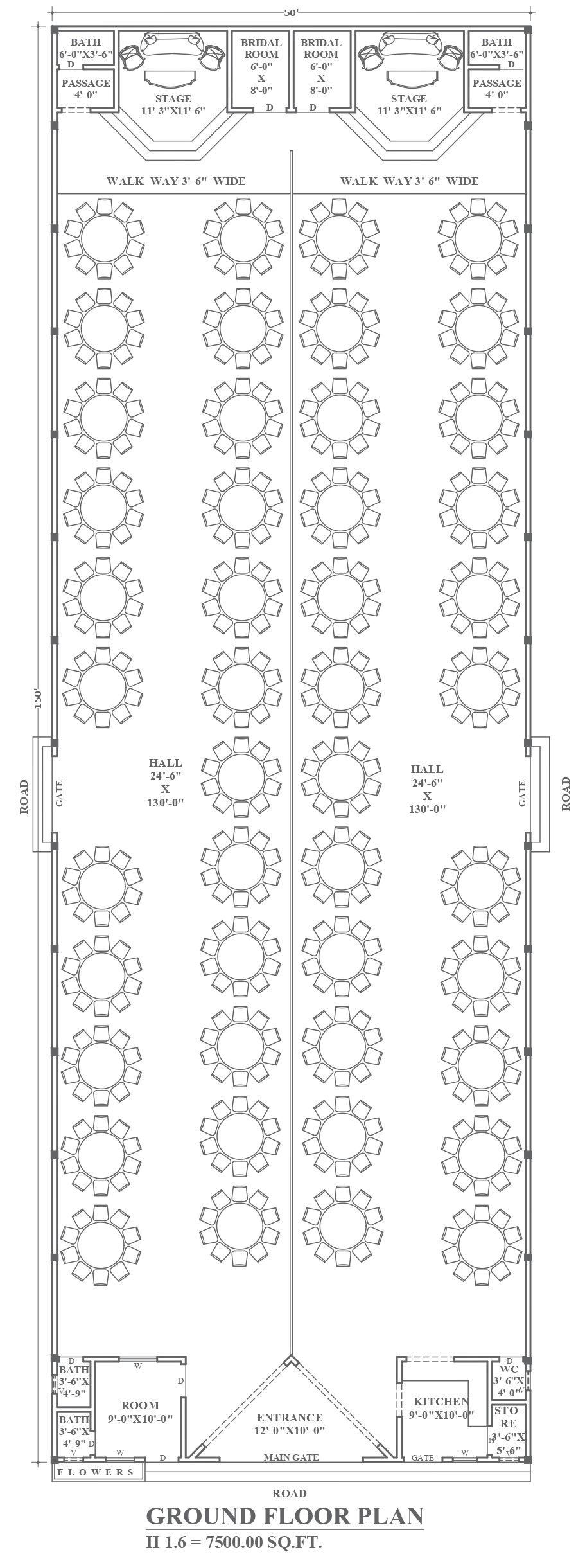50x150 Ft Marriage Hall Floor Plan For 250 Seating Capacity Layout
Description
This AutoCAD DWG file presents a detailed marriage hall floor plan designed on a 50x150 ft plot with an approximate seating capacity of 250 guests. The layout clearly illustrates a large central hall measuring around 24 ft 6 in x 130 ft, organized with round table seating arrangements and defined circulation paths. A 3 ft 6 in wide central walkway and side walkways ensure smooth guest movement and clear visibility toward the stage areas. The drawing also shows dual-stage platforms at the front, each approximately 11 ft 3 in x 11 ft 6 in, along with designated bridal rooms measuring about 6 ft x 8 ft for functional event preparation.
The plan further includes essential service spaces such as kitchen area sized around 9 ft x 10 ft, a store room, WC blocks, baths, an entrance foyer of approximately 12 ft x 10 ft, and controlled gate access from the road. Passage widths, wall thicknesses, door openings, and furniture layouts are precisely marked, making the drawing suitable for construction reference and approval documentation. This DWG file is ideal for architects, civil engineers, interior designers, and event venue planners looking for an efficient banquet or marriage hall layout with accurate seating, circulation, and service planning using AutoCAD-compatible software.
File Type:
DWG
File Size:
3.1 MB
Category::
Projects
Sub Category::
Architecture House Projects Drawings
type:
Gold
Uploaded by:
