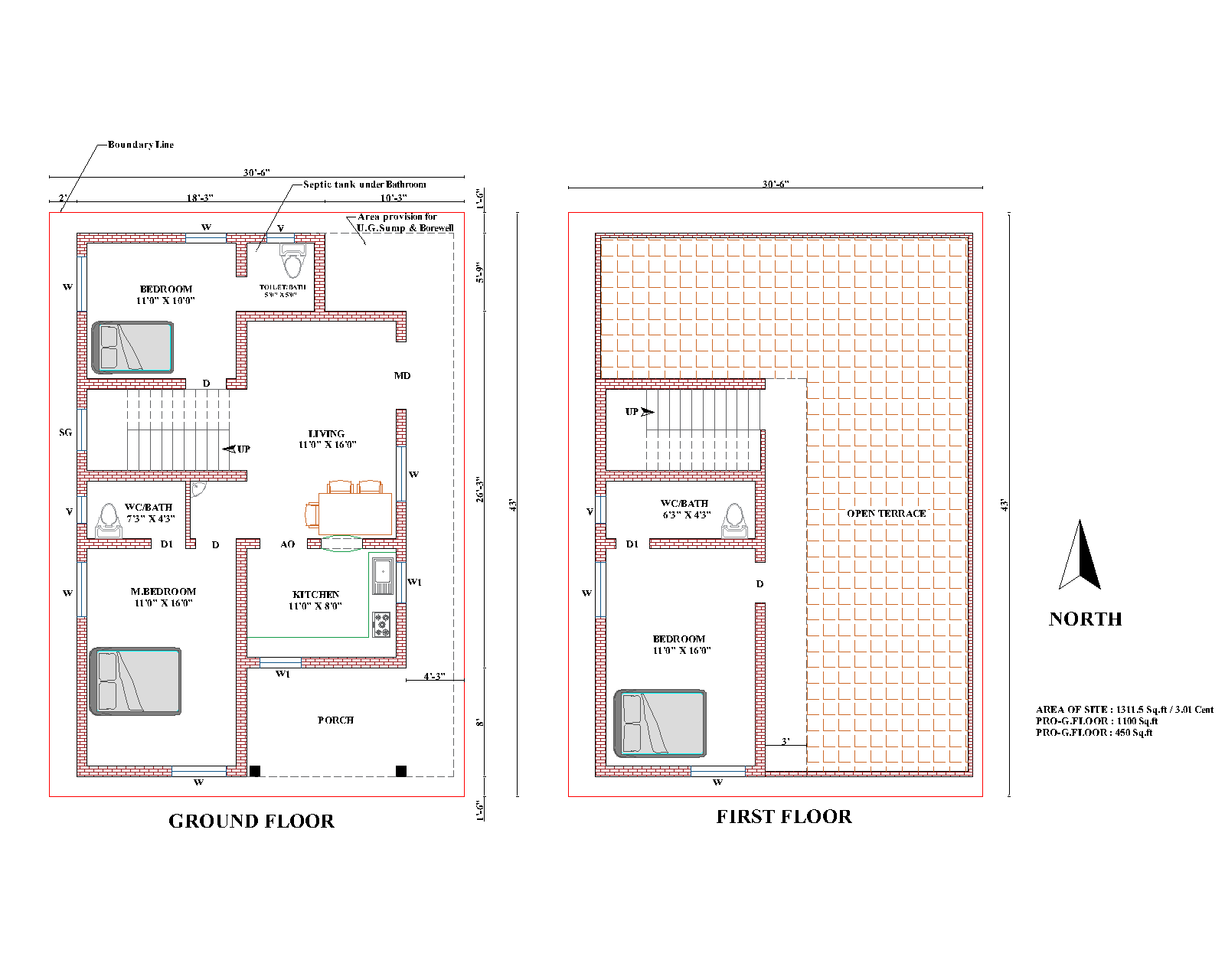Residential 2BHK House Plan South Facing DWG Drawing Design File
Description
This 2BHK house plan DWG file features two bedrooms, each with attached bathrooms, a portico at the front, and outside staircase access. Designed for a south facing plot and east facing house layout, it emphasizes ventilation and natural light. Ideal for architects, builders, and homeowners seeking a compact house design with modern amenities. The layout brings together functional spaces in a well-balanced plan, making living comfortable and efficient.
File Type:
DWG
File Size:
101 KB
Category::
Projects
Sub Category::
Architecture House Projects Drawings
type:
Gold

Uploaded by:
murugan
anandh

