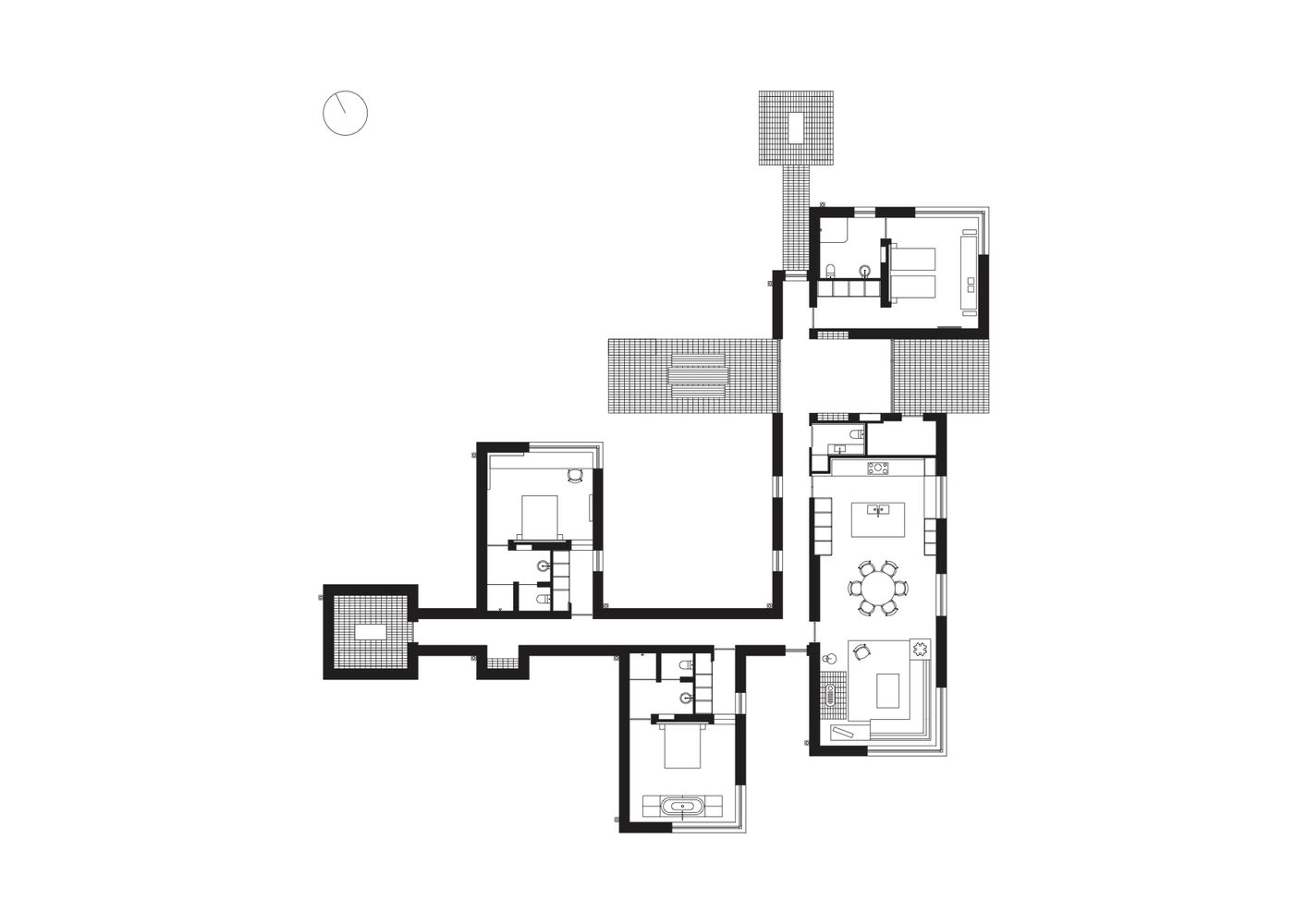Bungalow Layout Plan DWG File with Detailed Floor and Elevation Views
Description
This comprehensive DWG file offers a detailed bungalow layout plan, including floor plans and elevation views. Ideal for architects and designers, this resource provides a clear and organized approach to bungalow design, ensuring precision and efficiency in planning and execution.
File Type:
Autocad
File Size:
2.6 MB
Category::
Projects
Sub Category::
Architecture House Projects Drawings
type:
Gold
Uploaded by:
Priyanka
Patel
