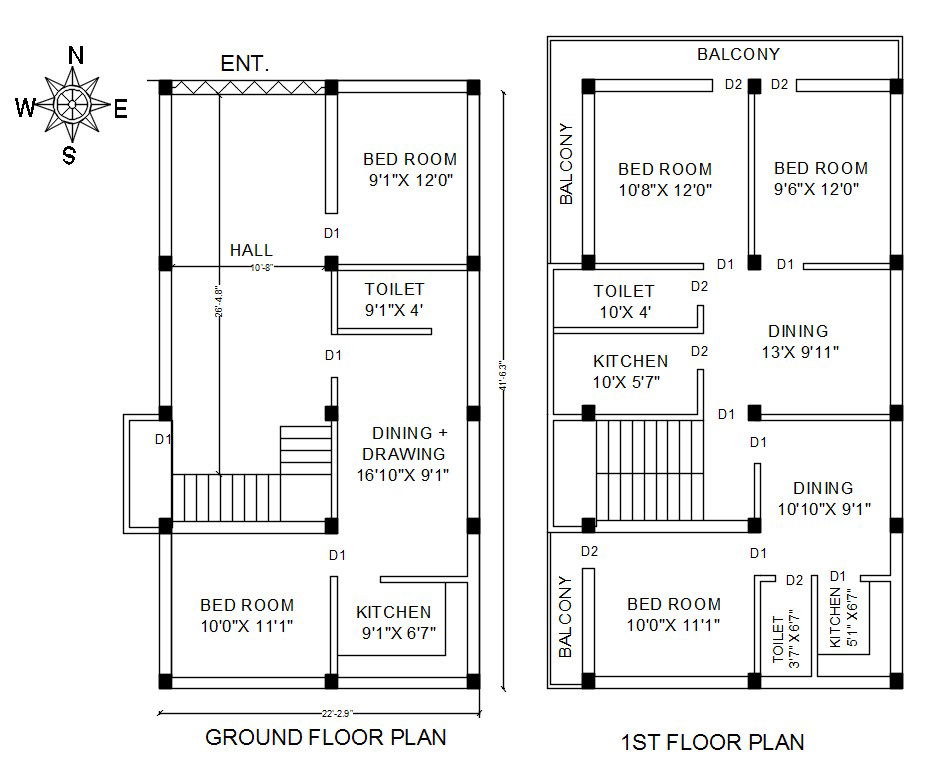North Facing House Plan Drawing AutoCAD File
Description
the north facing house vastu plan CAD drawing shows ground floor and first floor plan design that shows 2 BHK and 3 BHK plan with column layout design. download 22 X 41 feet plot size house plan with dimension and description detail DWG file.
Uploaded by:
