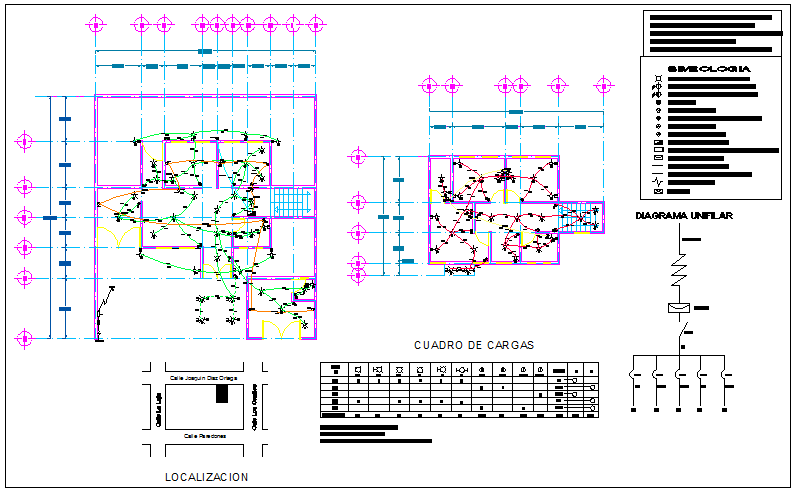Electrical Layout
Description
Electrical layout of house. Location available, electrical load table with symbols shown, Unifilar diagram, all electrical symbol available,house layout center line plan available in this file.
File Type:
DWG
File Size:
187 KB
Category::
Electrical
Sub Category::
Architecture Electrical Plans
type:
Gold

Uploaded by:
Neha
mishra

