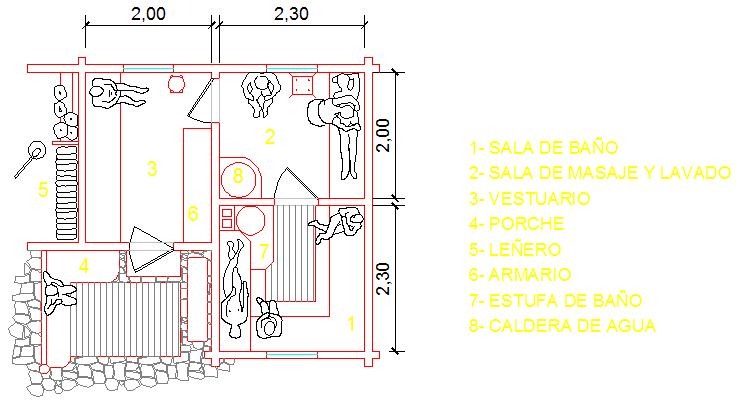Drawing of Sauna design
Description
In the club house this Drawing of Sauna design.Hot water shower drawing design.

Uploaded by:
Fernando
Zapata
